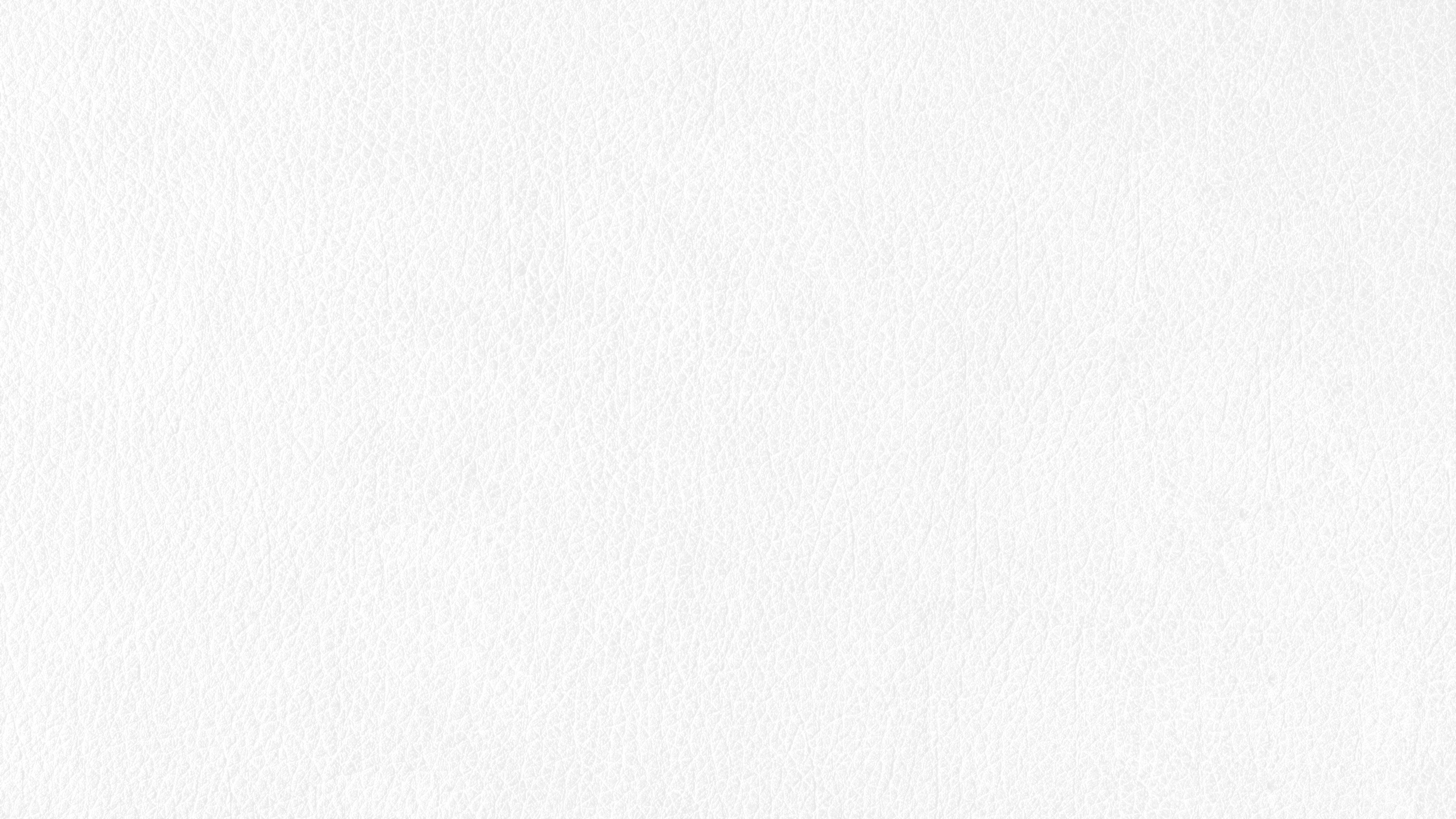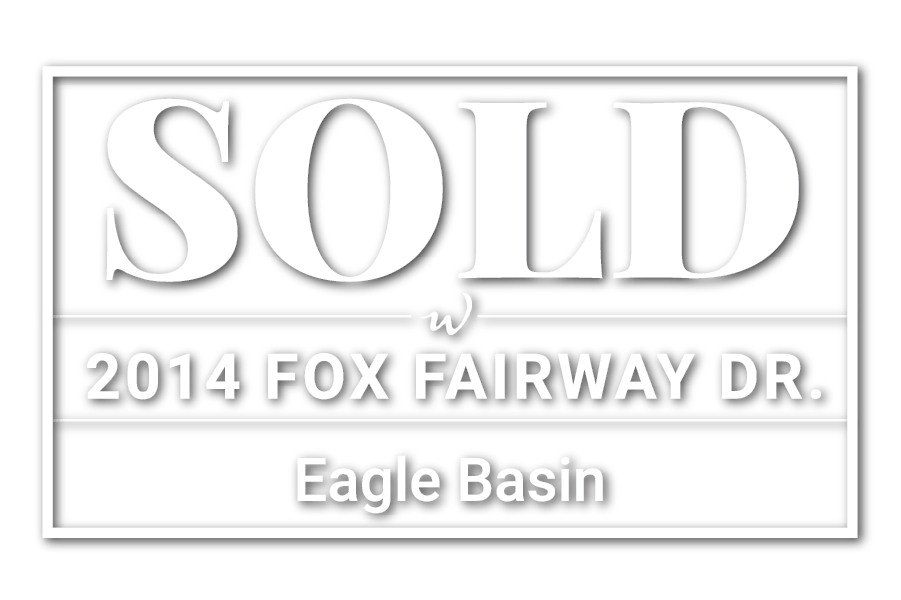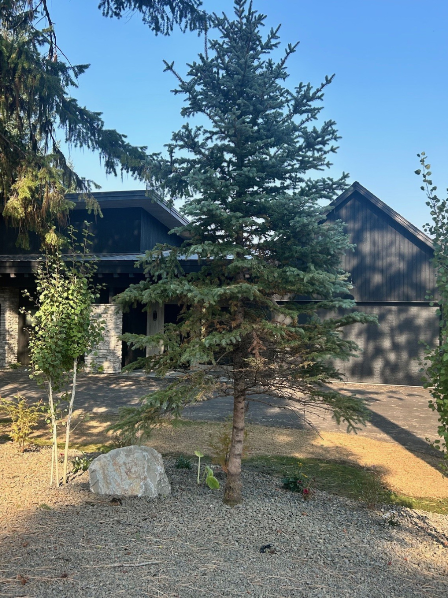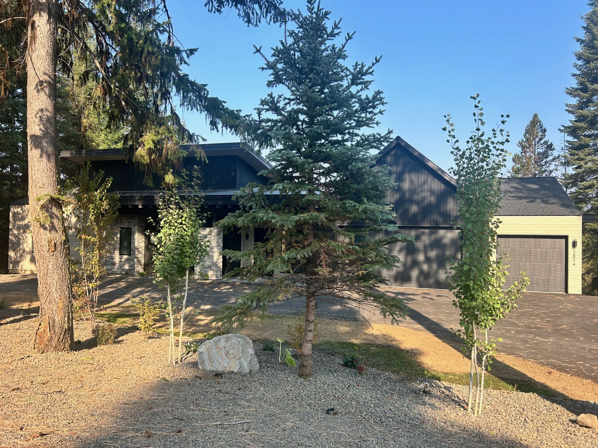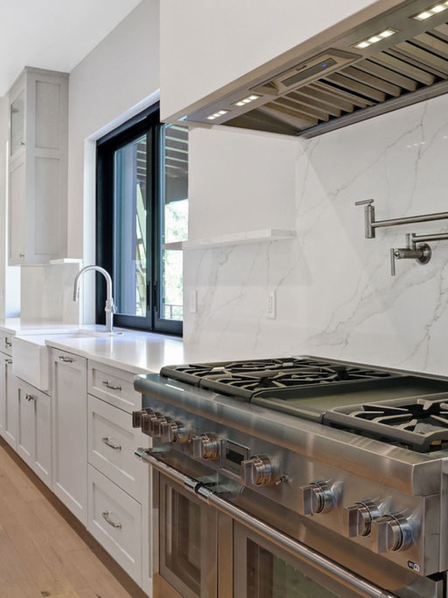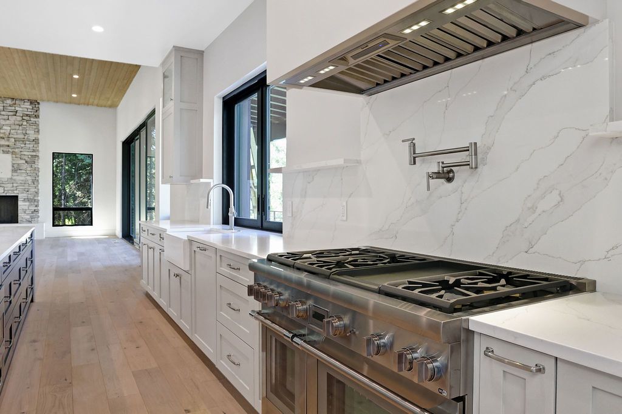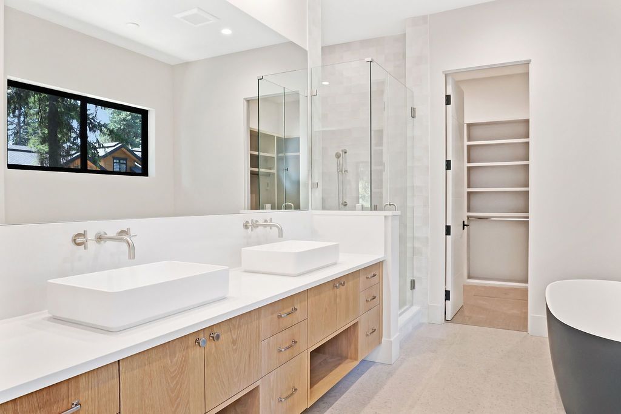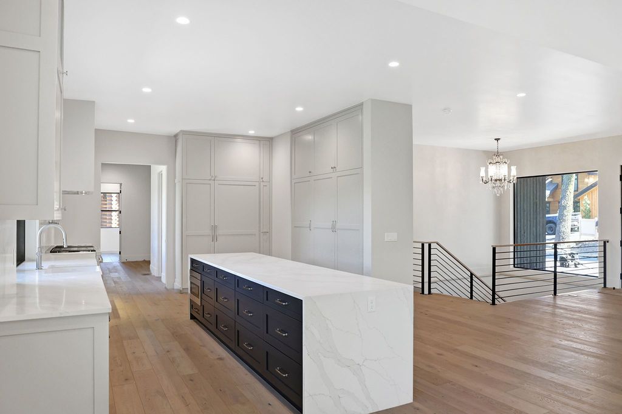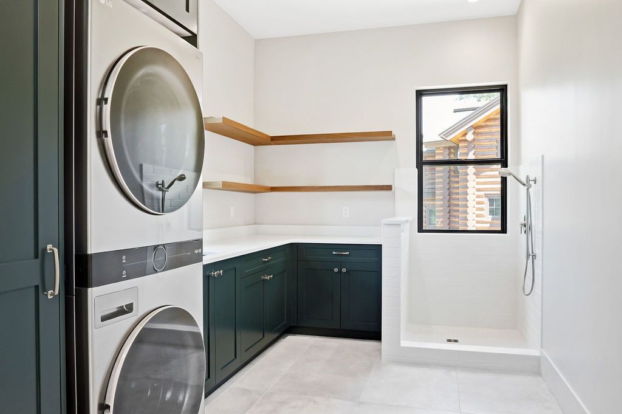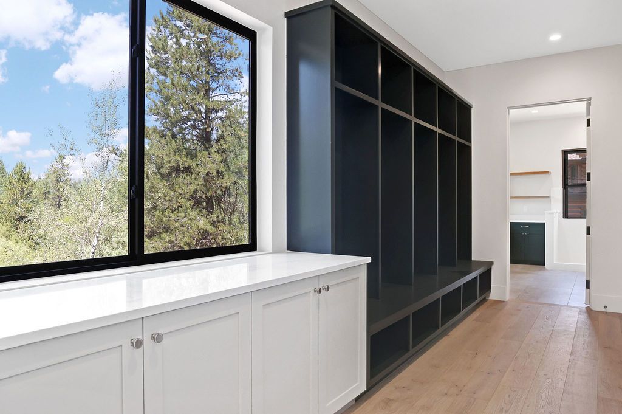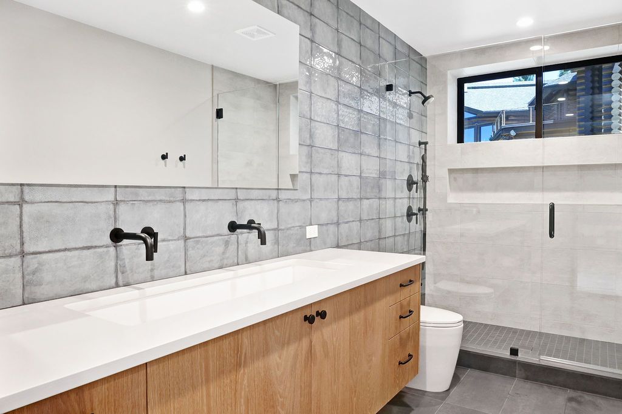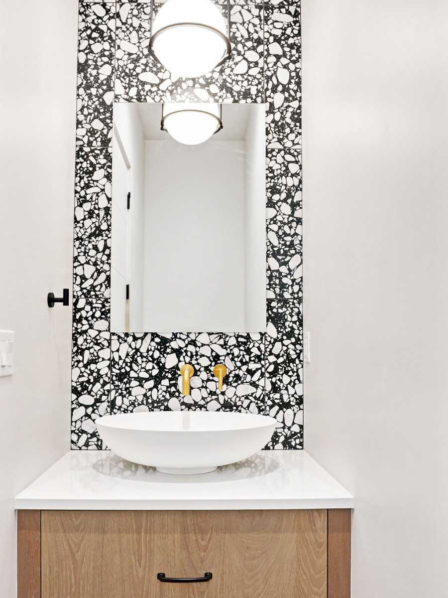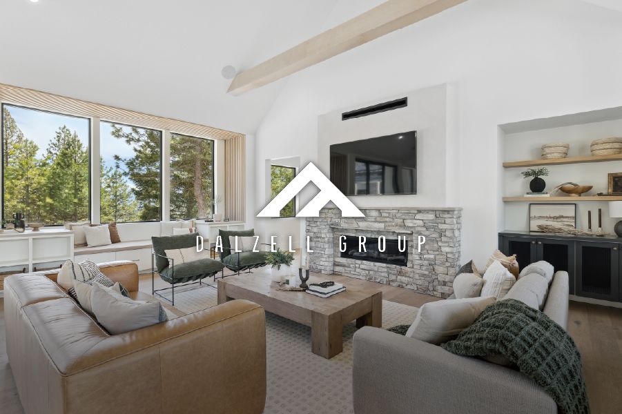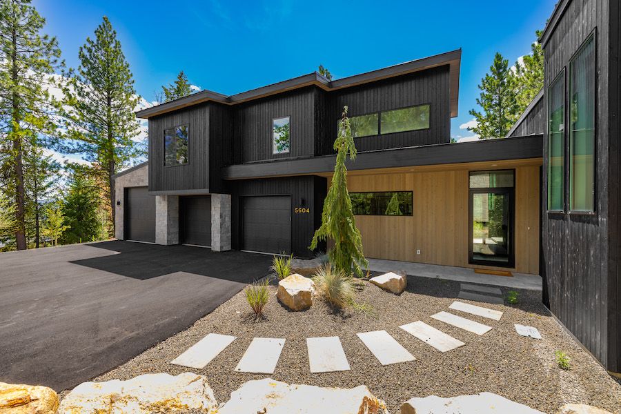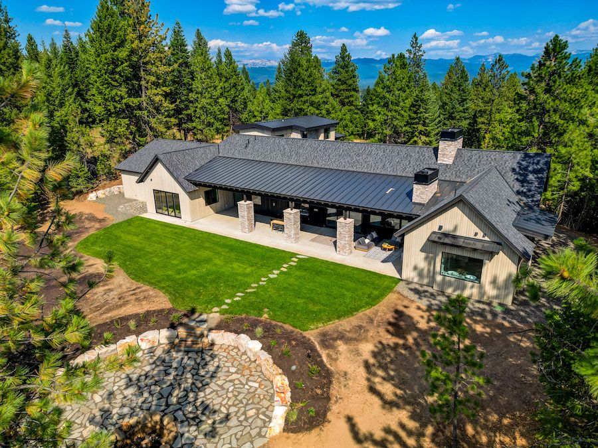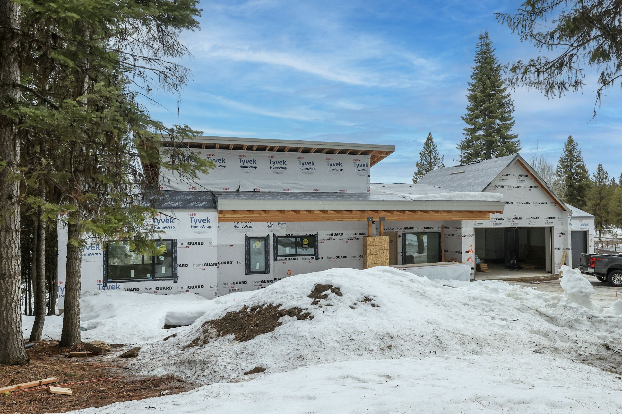

This custom 4,067 square foot home sits on a private cul-de-sac and boasts an architecturally Scandinavian-modern design, with views of the 3rd and 4th holes of our championship golf course, and is just a chip shot away from the Golf Clubhouse and The Fish & Swim Club.
The oversized 3-car garage is suitable for boat storage or a Sprinter van and opens up to the mud room, complete with lockers and storage cabinets for all your outdoor pursuits. In the adjacent laundry room, you will find space for a double-stacked washer and dryer, a sink, additional storage, and the all-important dog shower.
Sold
Sold
This custom 4,067 square foot home sits on a private cul-de-sac and boasts an architecturally Scandinavian-modern design, with views of the 3rd and 4th holes of our championship golf course, and is just a chip shot away from the Golf Clubhouse and The Fish & Swim Club.
The oversized 3-car garage is suitable for boat storage or a Sprinter van and opens up to the mud room, complete with lockers and storage cabinets for all your outdoor pursuits. In the adjacent laundry room, you will find space for a double-stacked washer and dryer, a sink, additional storage, and the all-important dog shower.
Sold
Sold
Sold
Sold
Meticulously designed to take in the surrounding majesty of Whitetail Club, the kitchen is the heartbeat of the house, with a large island that makes entertaining comfortable and functional.
Double pocketing sliding windows showcase the views from the kitchen sink, ranging from the open space habitat basin directly in front to the western mountains in the distance. For those bigger occasions, the dining area takes in the 14-foot ceilings of the great room with its wood-burning fireplace that makes for a warm gathering point and leads to the large covered deck perfect for BBQs, seating and dining options, and access to the yard and the lower level.
The crown jewel of the main entry level is the primary bedroom suite with its large vanity, bathtub, shower, and generous closet. The house lives as a single-level home but easily accommodates guests and family with a lower level complete with a junior master suite on one end of the house and a bunk room and secondary bedroom on the other. With 4 bedrooms and 4.5 bathrooms in total, the games room is the icing on the cake and will be a natural gathering place, as it spills out onto the covered patio where you can soak your troubles away in the hot tub!
Meticulously designed to take in the surrounding majesty of Whitetail Club, the kitchen is the heartbeat of the house, with a large island that makes entertaining comfortable and functional.
Double pocketing sliding windows showcase the views from the kitchen sink, ranging from the open space habitat basin directly in front to the western mountains in the distance. For those bigger occasions, the dining area takes in the 14-foot ceilings of the great room with its wood-burning fireplace that makes for a warm gathering point and leads to the large covered deck perfect for BBQs, seating and dining options, and access to the yard and the lower level.
The crown jewel of the main entry level is the primary bedroom suite with its large vanity, bathtub, shower, and generous closet. The house lives as a single-level home but easily accommodates guests and family with a lower level complete with a junior master suite on one end of the house and a bunk room and secondary bedroom on the other. With 4 bedrooms and 4.5 bathrooms in total, the games room is the icing on the cake and will be a natural gathering place, as it spills out onto the covered patio where you can soak your troubles away in the hot tub!
Sold
Sold
All this, and you're just a quick drive to the lakefront clubhouse set on the shores of Payette Lake.
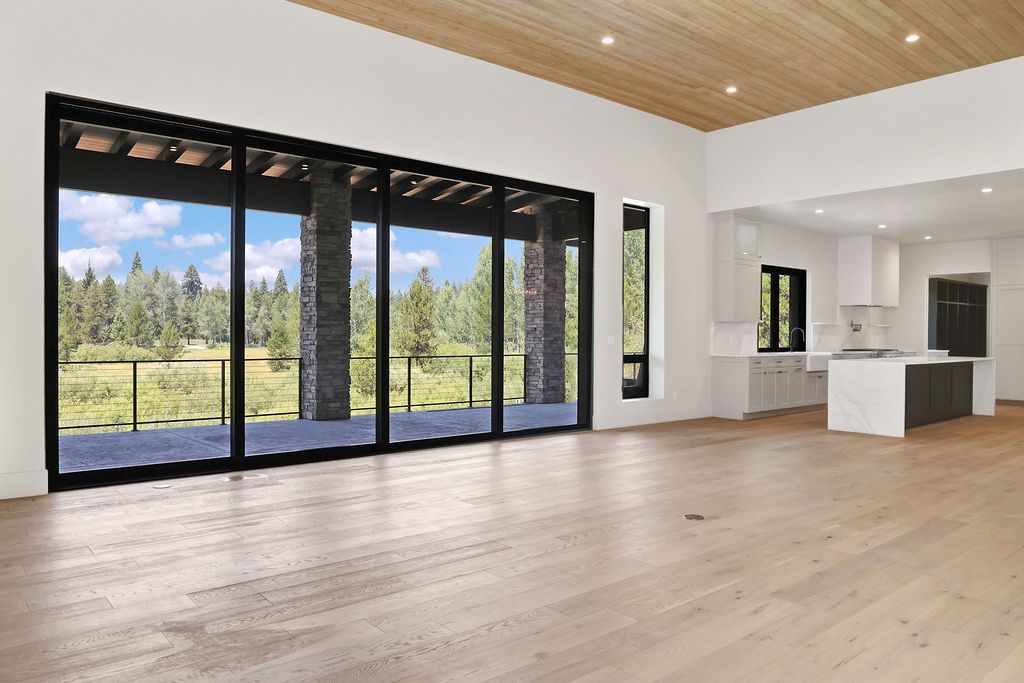
Sold
Sold
Sold
Sold
Sold
Sold
Sold
Sold
Sold
Sold
Sold
Sold
Inquire about The Dalzell Collection
Discover More
The Dalzell Collection
Available for purchase
Available for purchase
5604 Appaloosa Trail
Available for purchase
Available for purchase
5608 Appaloosa Trail

Obtain a Property Report required by Federal Law and read it before signing anything. No Federal agency has judged the merits or value, if any, of this property. Warning, the California Bureau of Real Estate has not inspected, examined or qualified this offering. Whitetail Club is represented by Whitetail Club Realty, LLC. This is not an offering in any jurisdiction where prior qualification is required and no marketing or sales literature will be forwarded to or disseminated in such jurisdictions unless or until we have met such qualifications. The Developer expressly reserves the right to make modifications to the offering in its sole discretion. Membership in the Club is not guaranteed and requires the payment of additional dues, fees, and expenses to maintain membership. We are pledged to the letter and spirit of U.S. policy for the achievement of equal housing opportunity throughout the nation. Scenes and views may be of a location not on or related to the property. Scenes and views are artists renderings.
