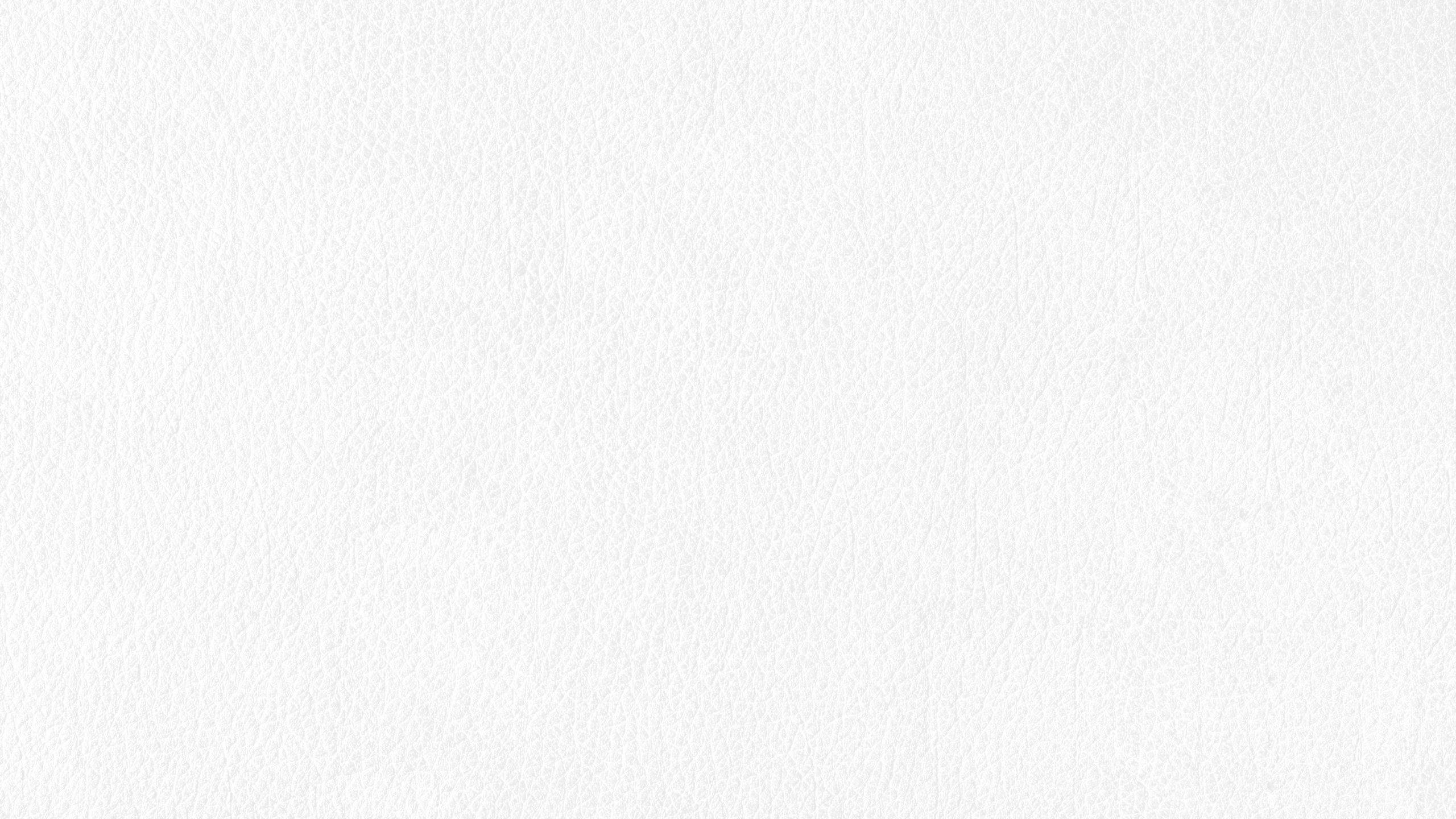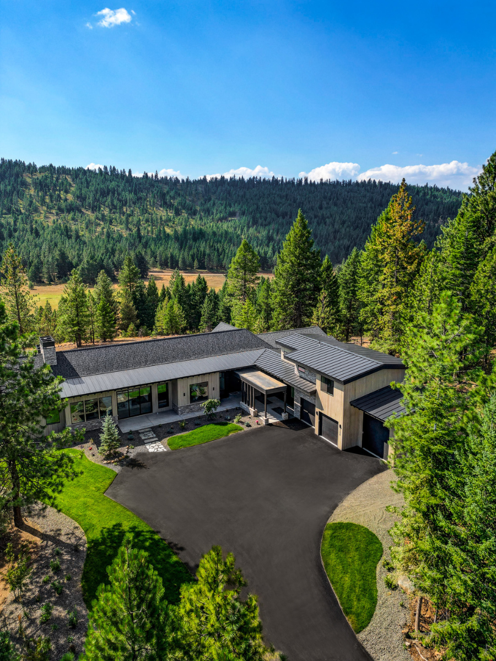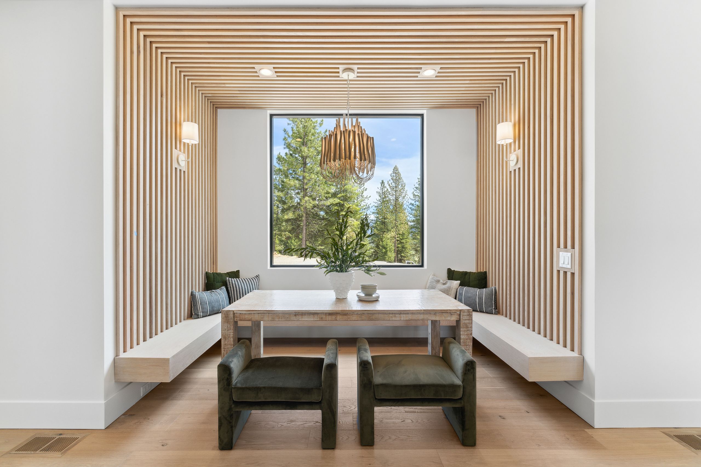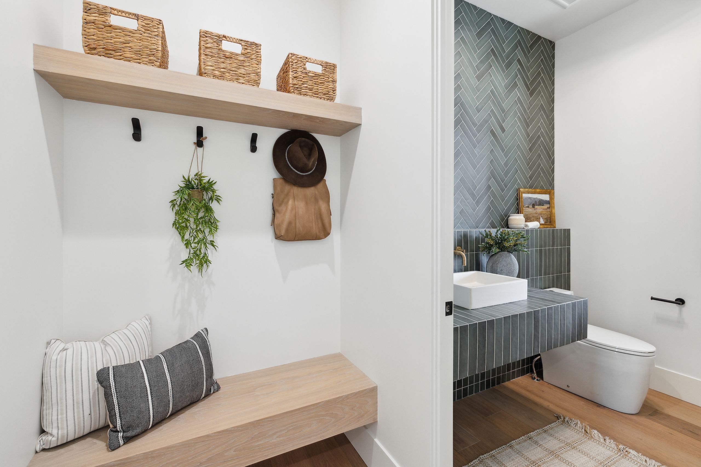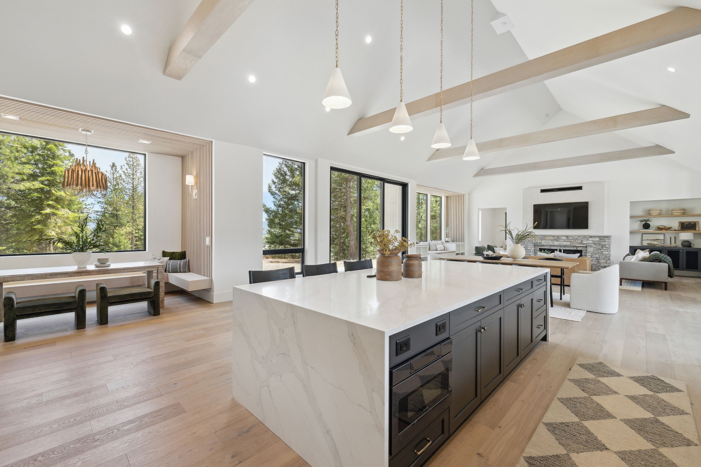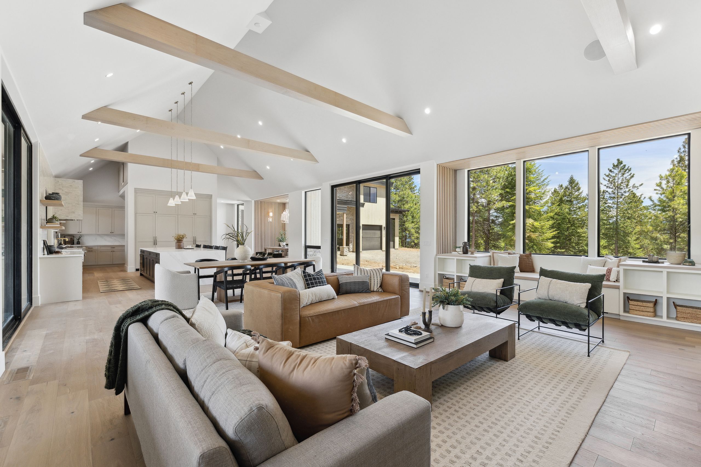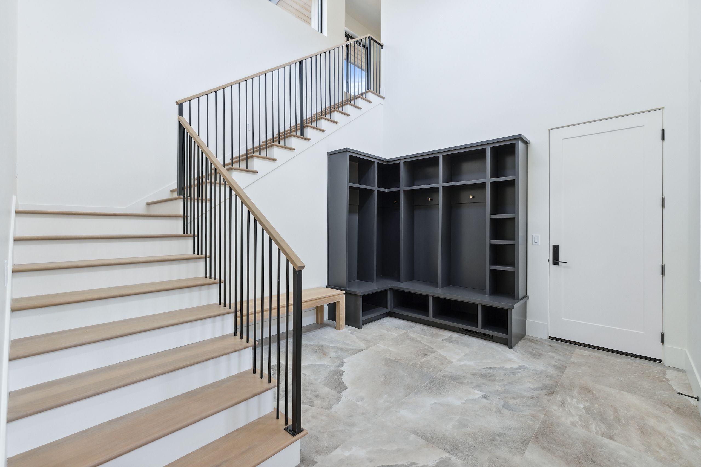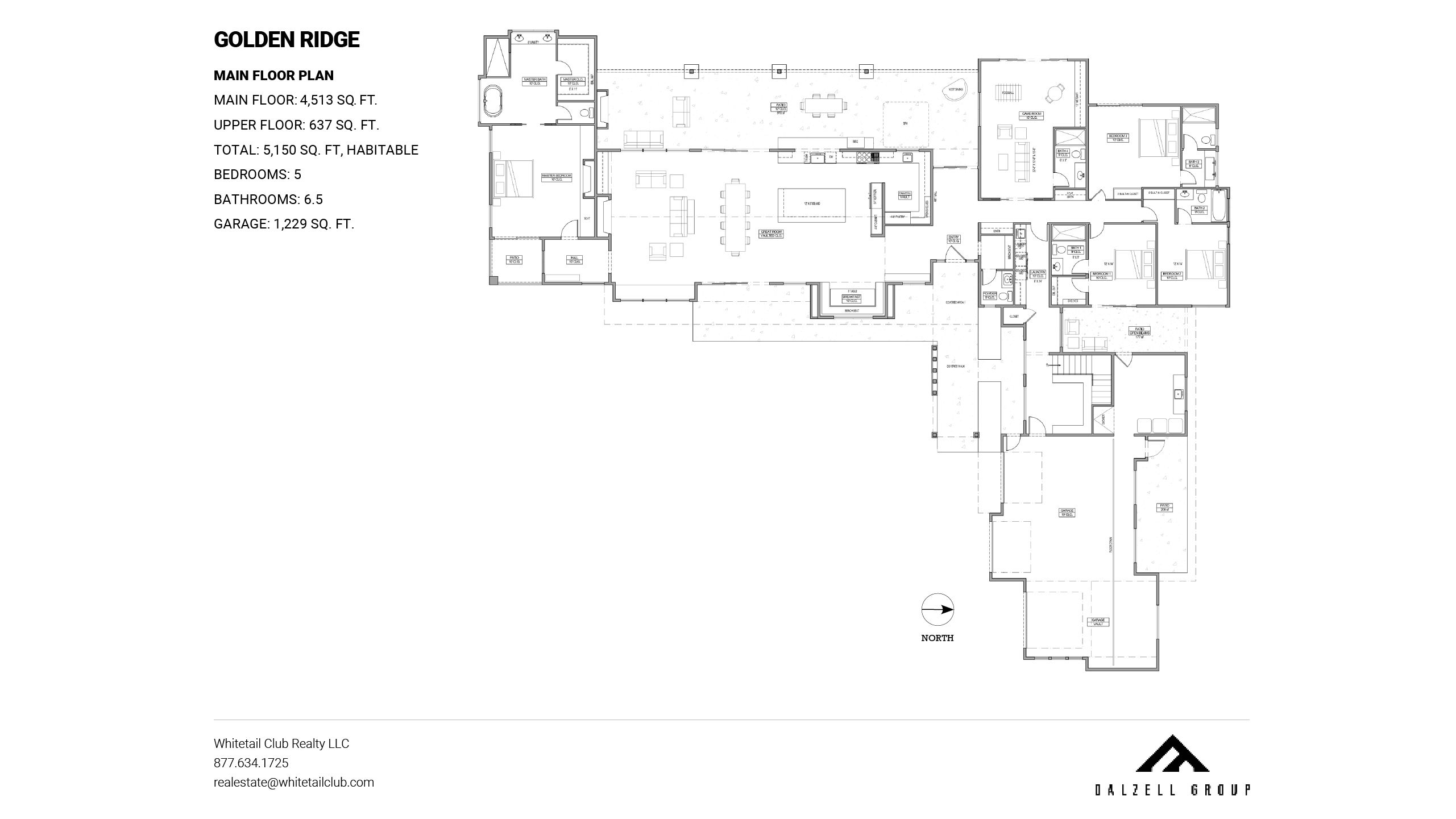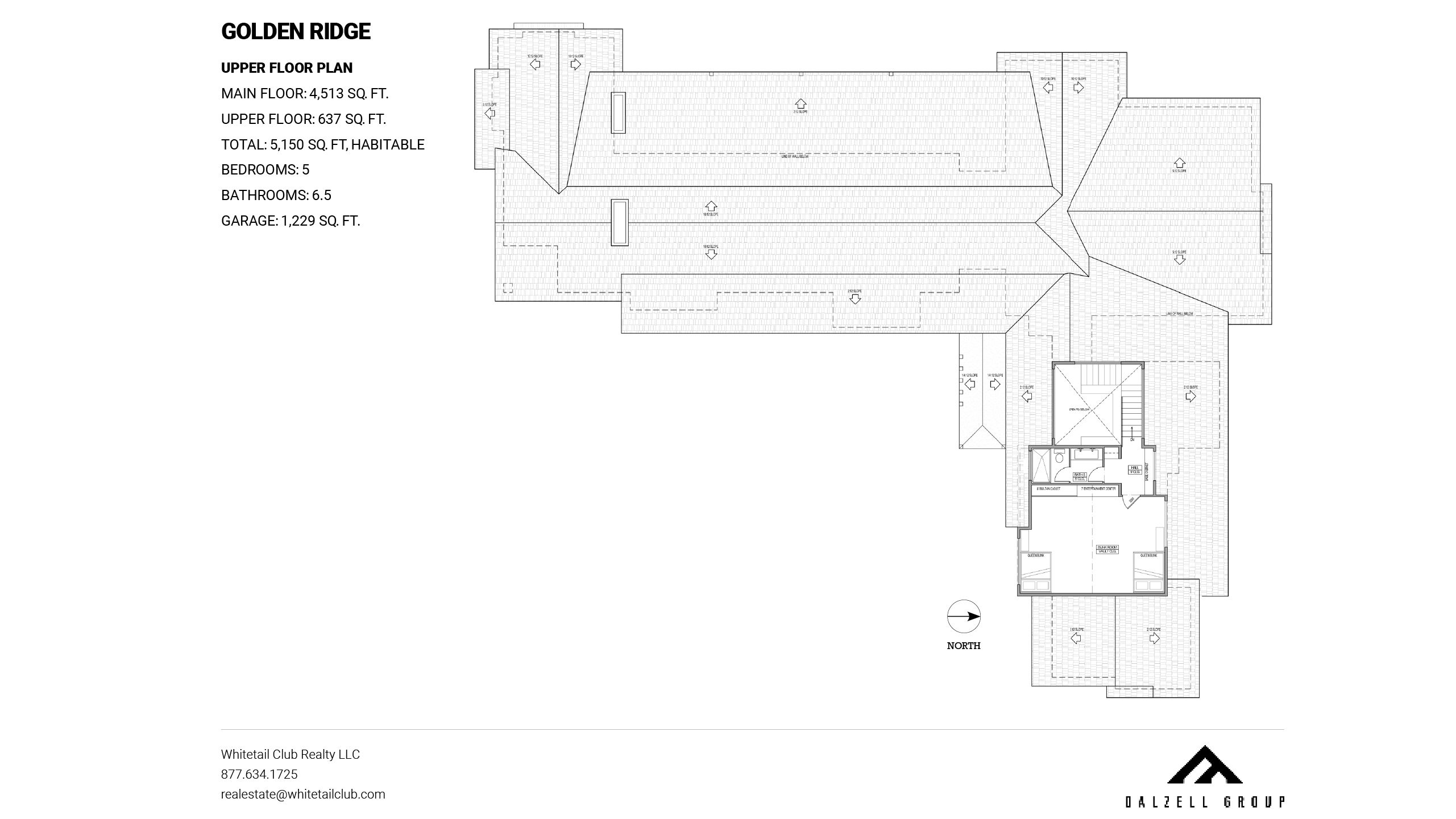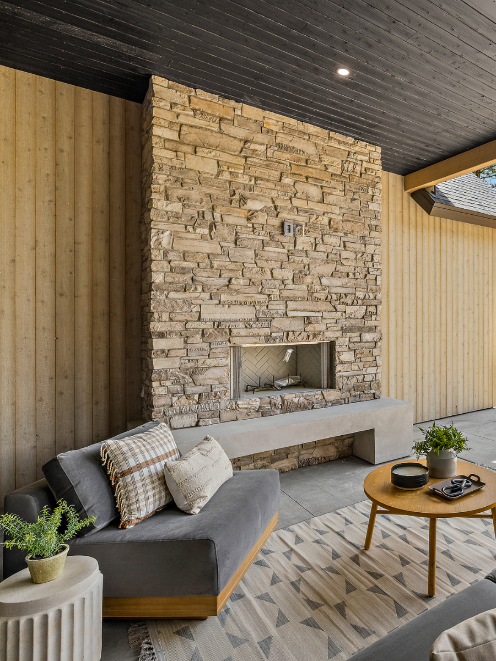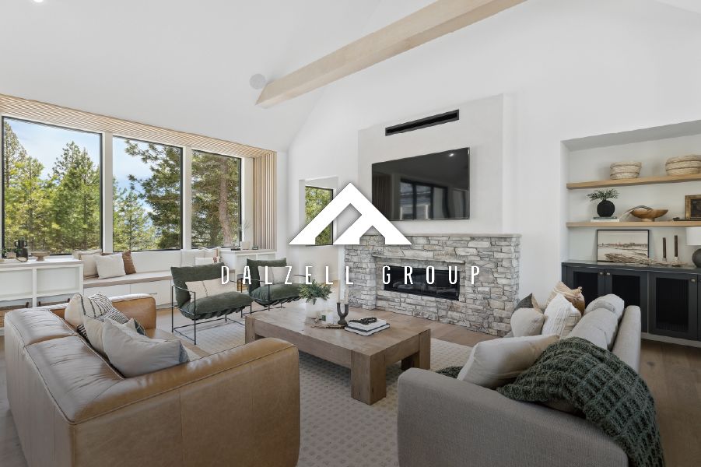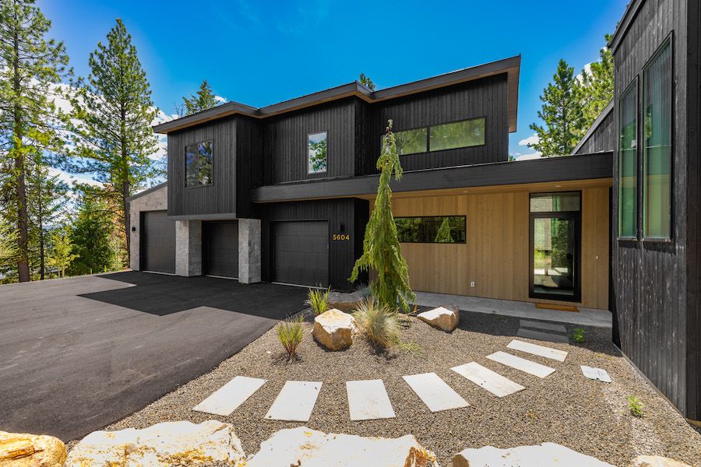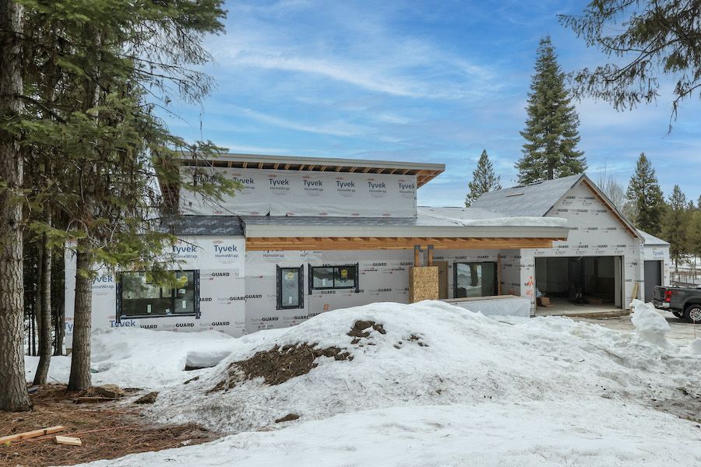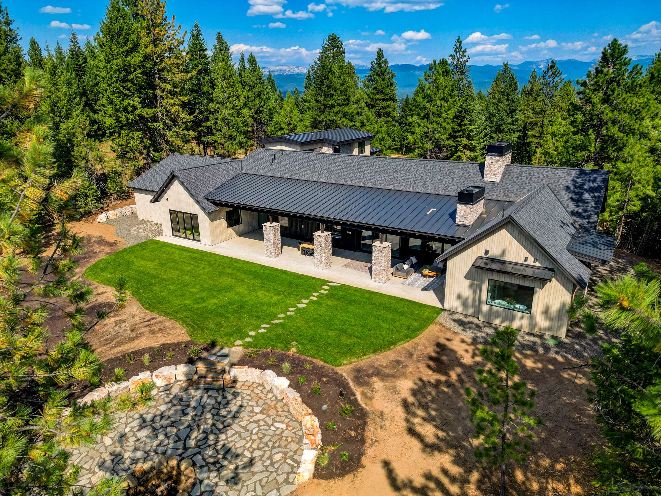
Located on the saddle of a majestic ridge and with commanding views of golden McCall ranges to the West and Payette Lake Valley to the east, this home has it all!
The single-level 5,150 sq ft home has a large, flat, and usable backyard, which was designed to capture the simplicity of the Scandinavian architecture combined with the strength of an Idaho homestead.
The looping driveway cuts between tufts of pines and leads up to the elevated homesite with an oversized three-car garage, ready for your Sprinter van or outdoor toys. The garage opens up to a 14x13 room suitable for ski/bike/toy storage, a workshop or gym, and offers a functional dog shower.
The mudroom is directly off the garage and a great spot to store jackets, shoes, and any of your daily items. From here, the kids can skip upstairs to the massive bunk room, complete with areas for entertaining and views to the North and South.
The elegant, covered walkway to the entrance of the home transports you to an unrivaled mountain sanctuary with breathtaking views of the west.
Driveway
Driveway
Located on the saddle of a majestic ridge and with commanding views of golden McCall ranges to the West and Payette Lake Valley to the east, this home has it all!
The single-level 5,150 sq ft home has a large, flat, and usable backyard, which was designed to capture the simplicity of the Scandinavian architecture combined with the strength of an Idaho homestead.
The looping driveway cuts between tufts of pines and leads up to the elevated homesite with an oversized three-car garage, ready for your Sprinter van or outdoor toys. The garage opens up to a 14x13 room suitable for ski/bike/toy storage, a workshop or gym, and offers a functional dog shower.
The mudroom is directly off the garage and a great spot to store jackets, shoes, and any of your daily items. From here, the kids can skip upstairs to the massive bunk room, complete with areas for entertaining and views to the North and South.
The elegant, covered walkway to the entrance of the home transports you to an unrivaled mountain sanctuary with breathtaking views of the west.
Driveway
Driveway
Master bathroom
Master bathroom
The front breezeway is a natural separation feature between the 4 bedroom suites on the north side of the house and the great room, living spaces, and kitchen on the south side.
The primary suite is on the far south side of the house, ideally separated from the other bedrooms by the great room, and is surrounded by lush vegetation with commanding views to the east and west.
The master bathroom elevation is a showstopper. The entire back wall behind the vanity is a glass window with suspended mirrors in front of it, giving the owners the ultimate indoor/outdoor experience, all while brushing your teeth! With the great room’s vaulted ceiling and all three sides of the space framed by oversized windows and sliders, this home will be bathed in natural light while offering complete privacy. The kitchen layout is highly functional and inviting, with a pantry and prep area neatly tucked around the corner and out of sight.
A wood-burning fireplace makes for a warm gathering spot, and if you step outside onto the covered porch, you can relax next to a second wood-burning outdoor fireplace under the covered porch. Golden Ridge is prime for entertaining, providing the perfect spot for the kids and dogs to roam in the flat backyard (a rarity for most mountain homes). The large covered porch is set up for BBQ, seating and dining options, and a hot tub.
The front breezeway is a natural separation feature between the 4 bedroom suites on the north side of the house and the great room, living spaces, and kitchen on the south side.
The primary suite is on the far south side of the house, ideally separated from the other bedrooms by the great room, and is surrounded by lush vegetation with commanding views to the east and west.
The master bathroom elevation is a showstopper. The entire back wall behind the vanity is a glass window with suspended mirrors in front of it, giving the owners the ultimate indoor/outdoor experience, all while brushing your teeth! With the great room’s vaulted ceiling and all three sides of the space framed by oversized windows and sliders, this home will be bathed in natural light while offering complete privacy. The kitchen layout is highly functional and inviting, with a pantry and prep area neatly tucked around the corner and out of sight.
A wood-burning fireplace makes for a warm gathering spot, and if you step outside onto the covered porch, you can relax next to a second wood-burning outdoor fireplace under the covered porch. Golden Ridge is prime for entertaining, providing the perfect spot for the kids and dogs to roam in the flat backyard (a rarity for most mountain homes). The large covered porch is set up for BBQ, seating and dining options, and a hot tub.
Master bathroom
Master bathroom
With a gentle breeze cresting over the ridge and the rising and setting sun illuminating the two ranges in the view from almost every room in the house, this house exemplifies modern mountain living!
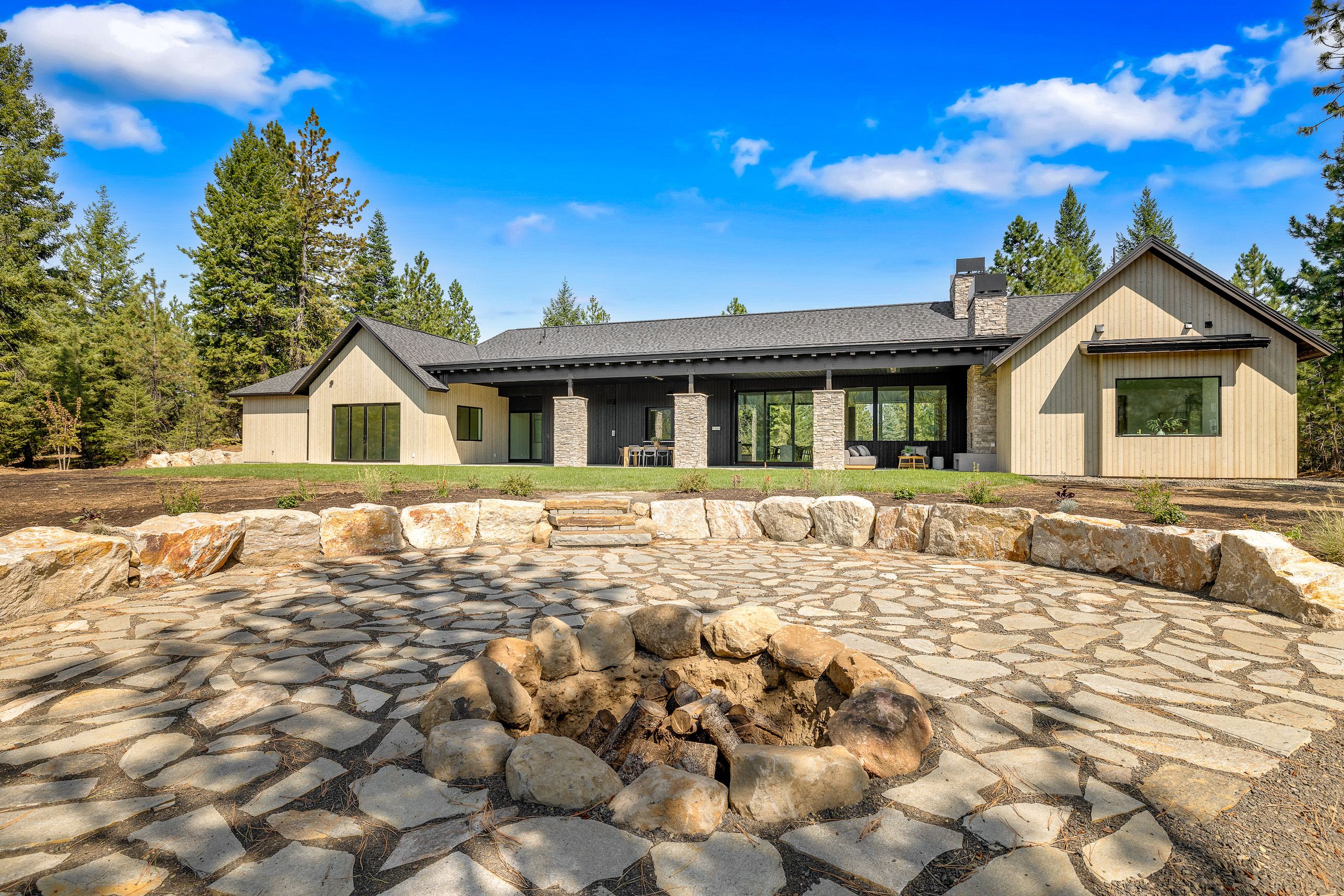
Breakfast nook
Breakfast nook
Powder room
Powder room
Kitchen island
Kitchen island
Great room
Great room
Mud room
Mud room
Floor plan
Floor plan
Floor plan
Floor plan
Patio
Patio
Inquiry Form
Discover More
The Dalzell Collection
Available for purchase
Available for purchase
5604 Appaloosa Trail
Sold
Sold
2014 Fox Fairway Dr.
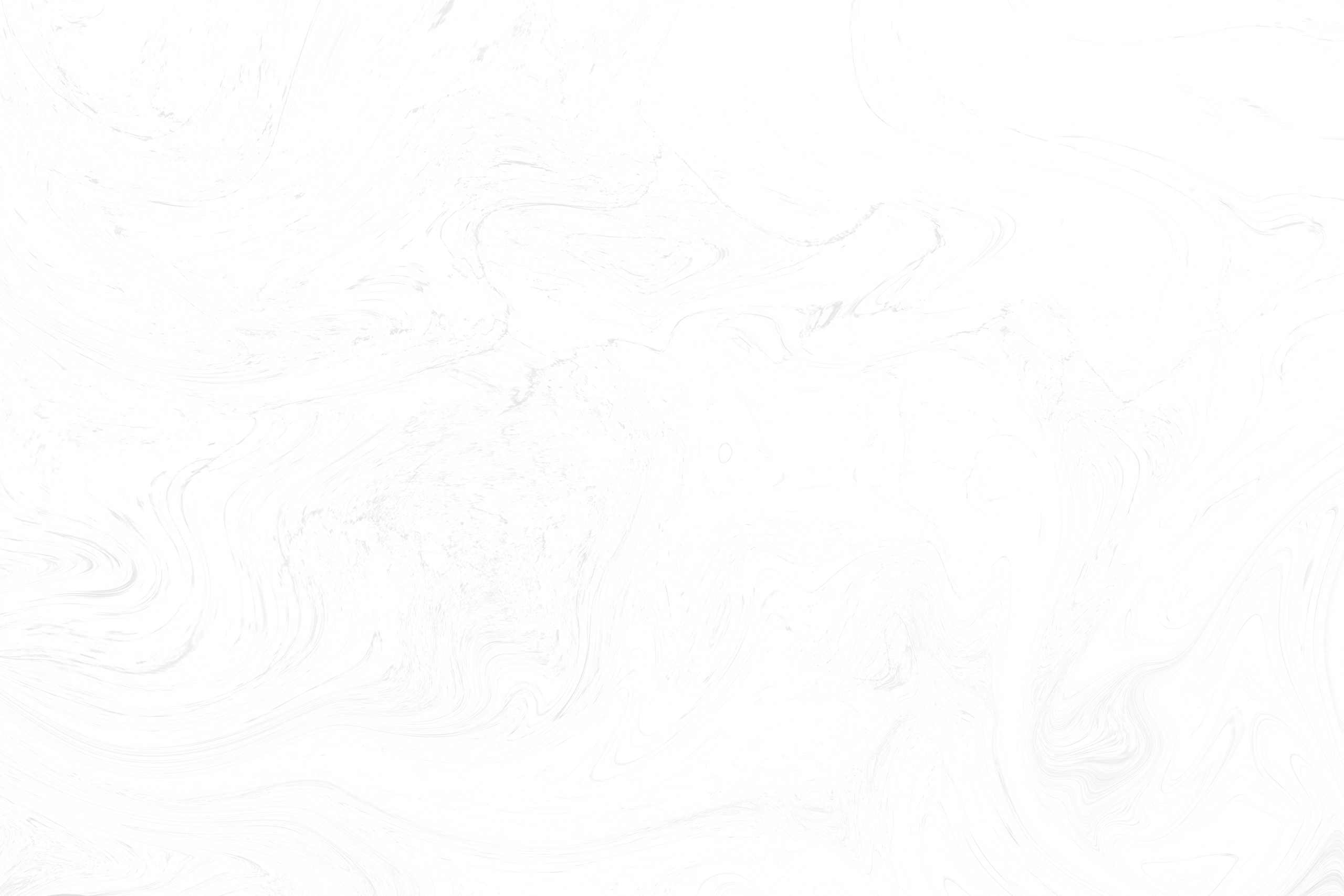
Obtain a Property Report required by Federal Law and read it before signing anything. No Federal agency has judged the merits or value, if any, of this property. Warning, the California Bureau of Real Estate has not inspected, examined or qualified this offering. Whitetail Club is represented by Whitetail Club Realty, LLC. This is not an offering in any jurisdiction where prior qualification is required and no marketing or sales literature will be forwarded to or disseminated in such jurisdictions unless or until we have met such qualifications. The Developer expressly reserves the right to make modifications to the offering in its sole discretion. Membership in the Club is not guaranteed and requires the payment of additional dues, fees, and expenses to maintain membership. We are pledged to the letter and spirit of U.S. policy for the achievement of equal housing opportunity throughout the nation. Scenes and views may be of a location not on or related to the property. Scenes and views are artists renderings.
