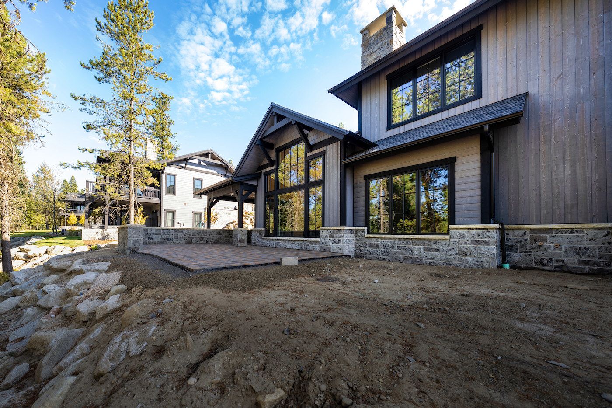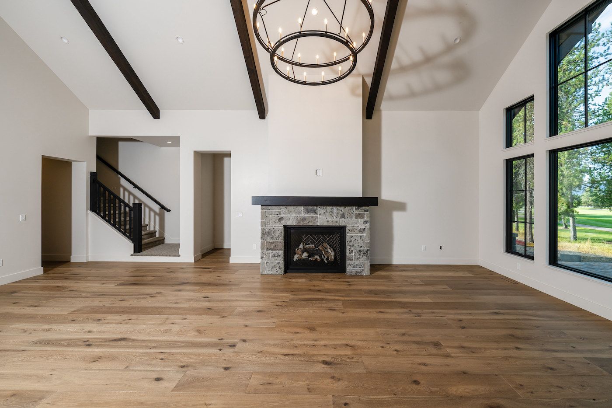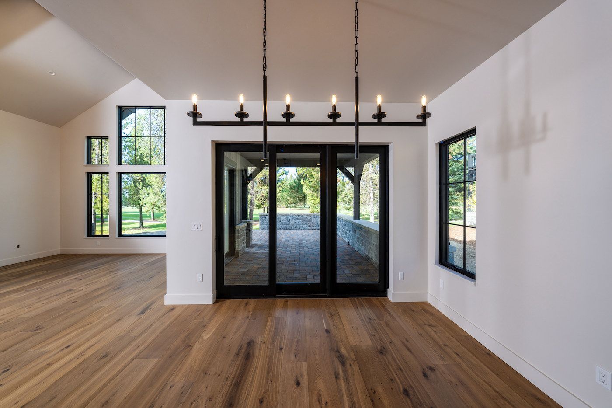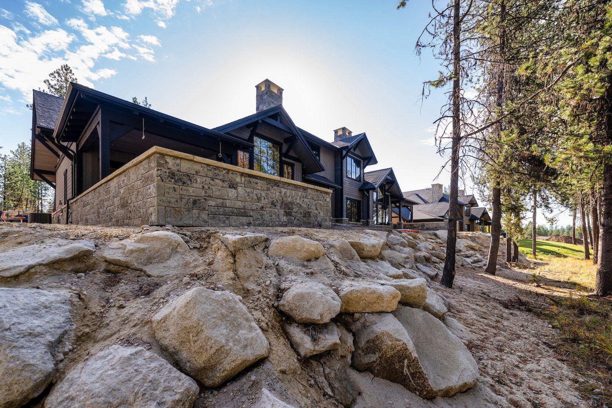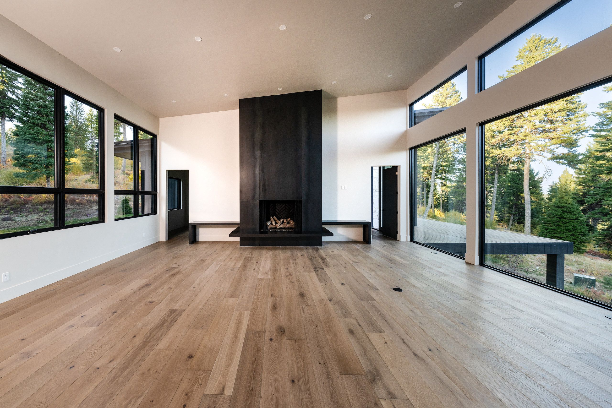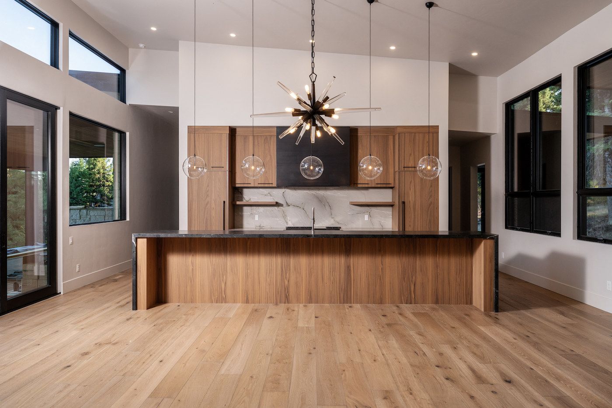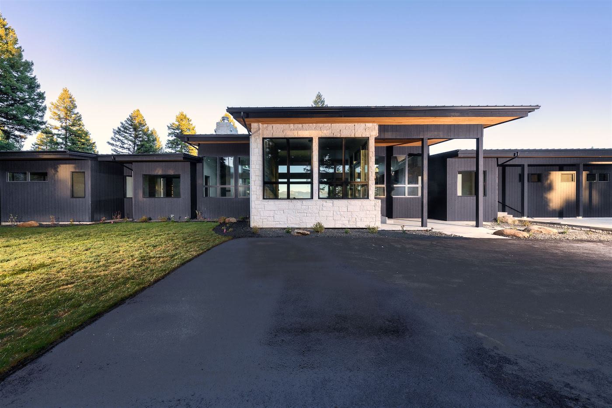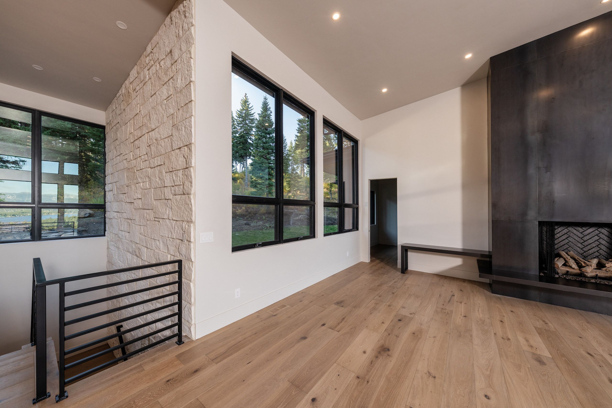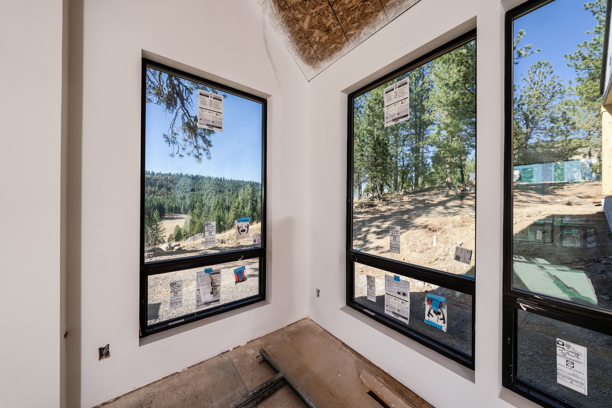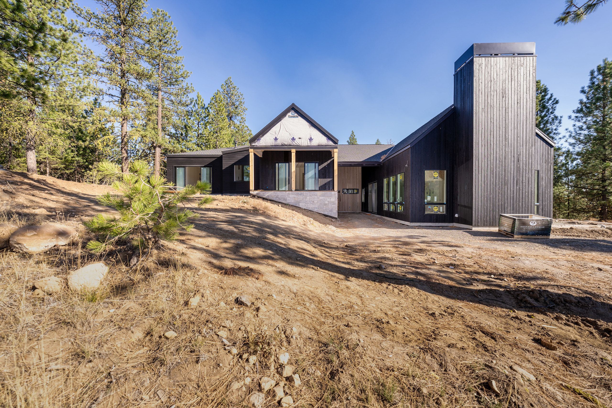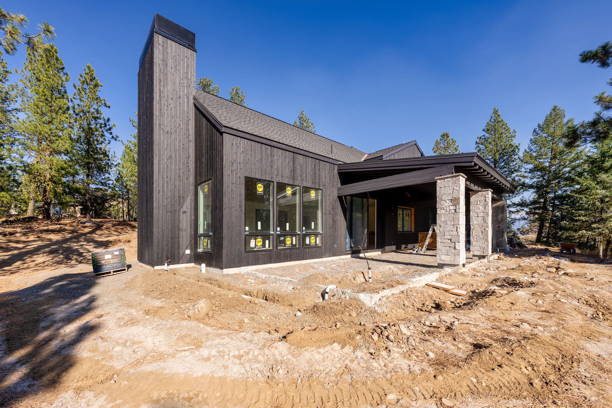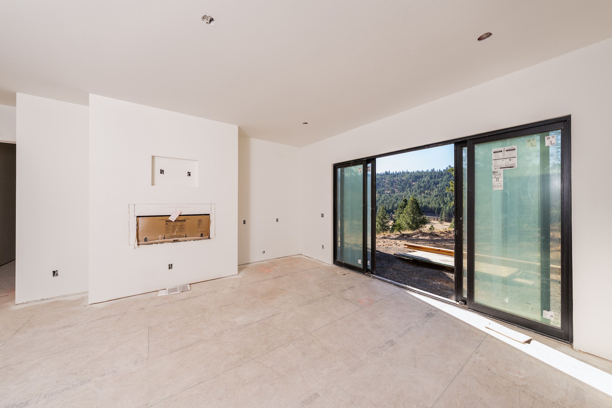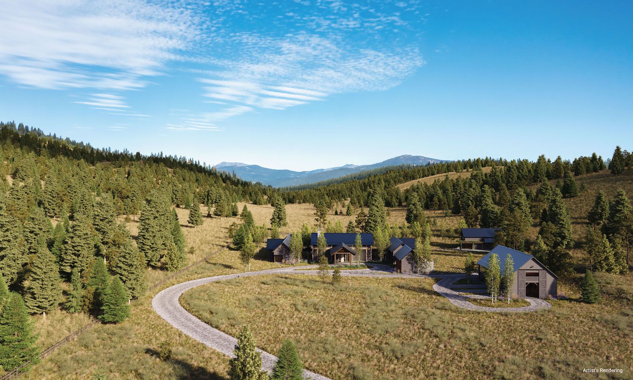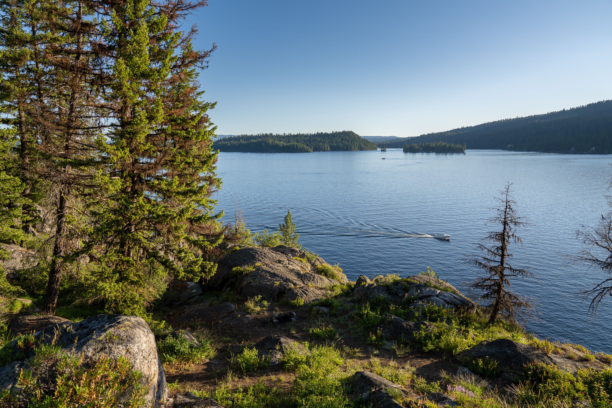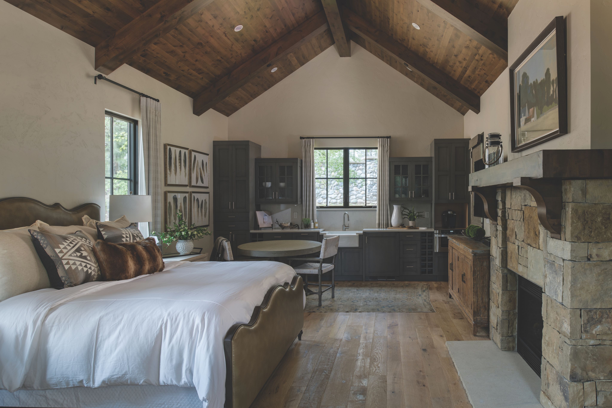Whitetail Club's Construction Update Fall '24
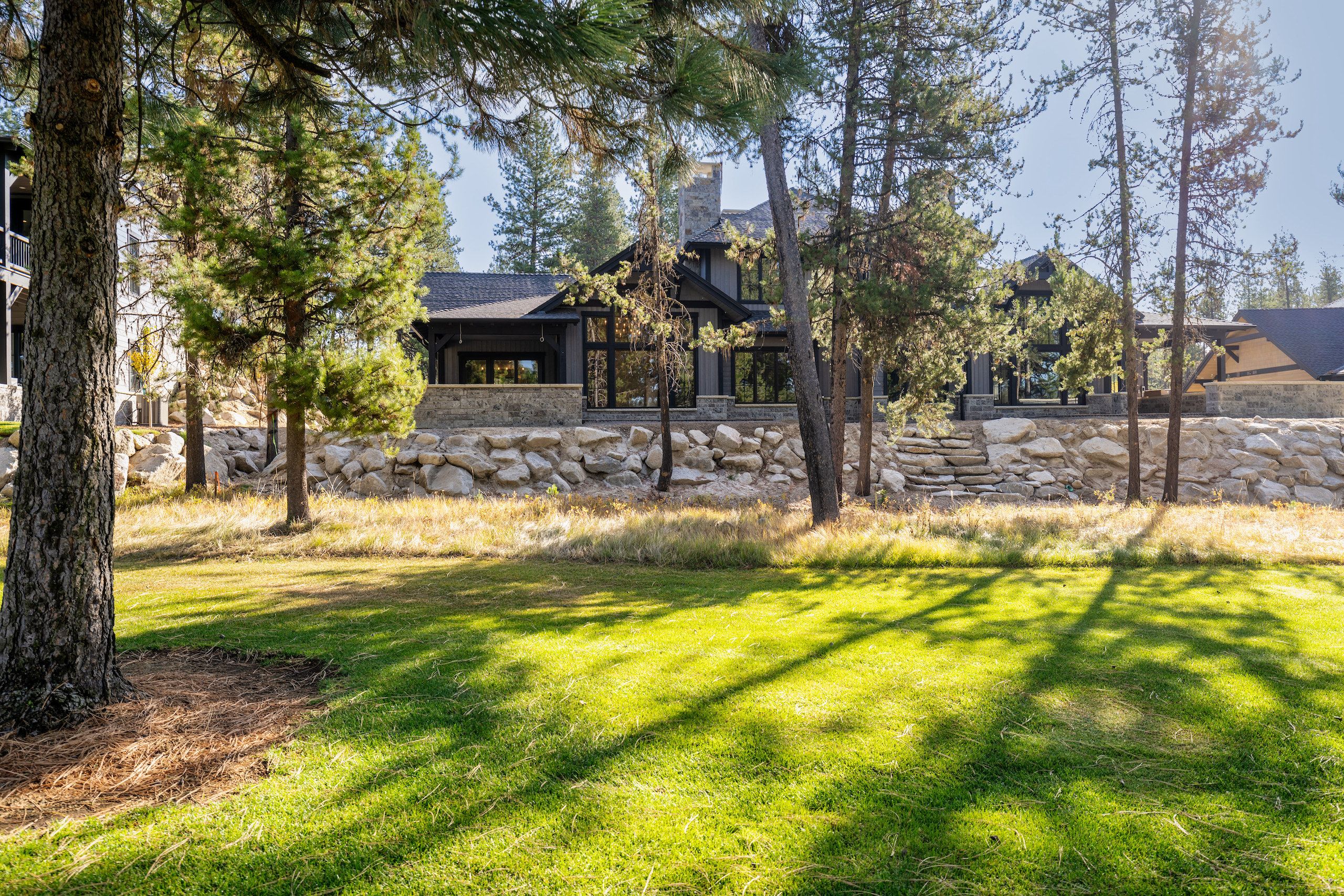
Our final construction update for 2024 is here, and what a busy year it has been.
Whitetail Club has seen many multi-generational homes constructed and moved into, while others are breaking ground before the snow flies. Let’s get to it!
Construction crews on-site have been pressing forward and enjoying the transition from summer's sun to fall's cooler ambiance. As the days shorten, it's a race against the clock to ensure exterior elements are in place before winter's grand debut.
We're eager to share that two of these homes are move-in-ready. One is within The Fairways Townhomes community, where you can awake to pristine greens along one of the Nation’s best golf courses. The other home is situated in the mountains, and it has arguably one of the most spectacular views within Whitetail Club.
Schedule your personalized Discovery Tour to view these mountain modern homes in person.
364 Sunshine Drive
The Fairways Townhomes – Pencross Model
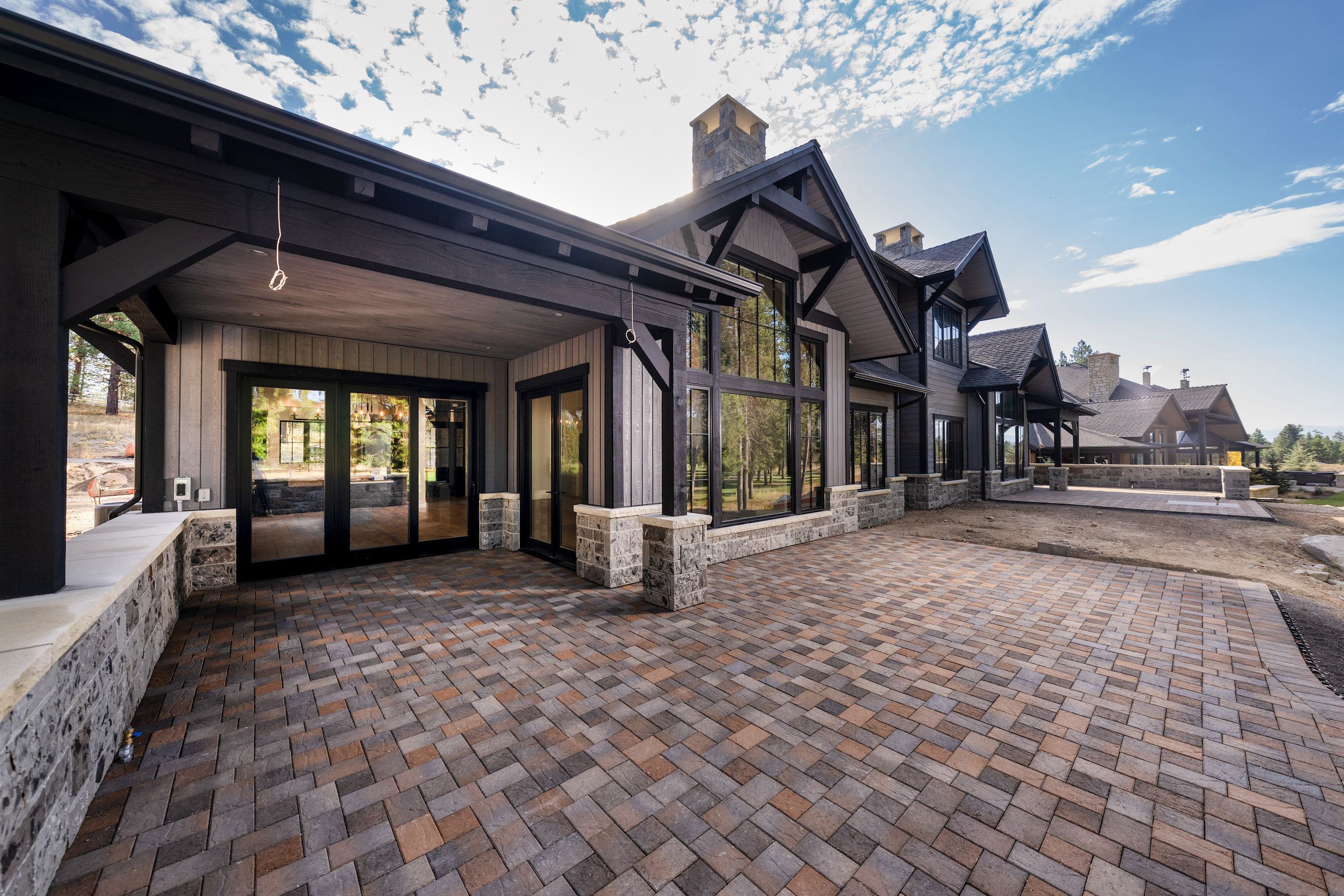
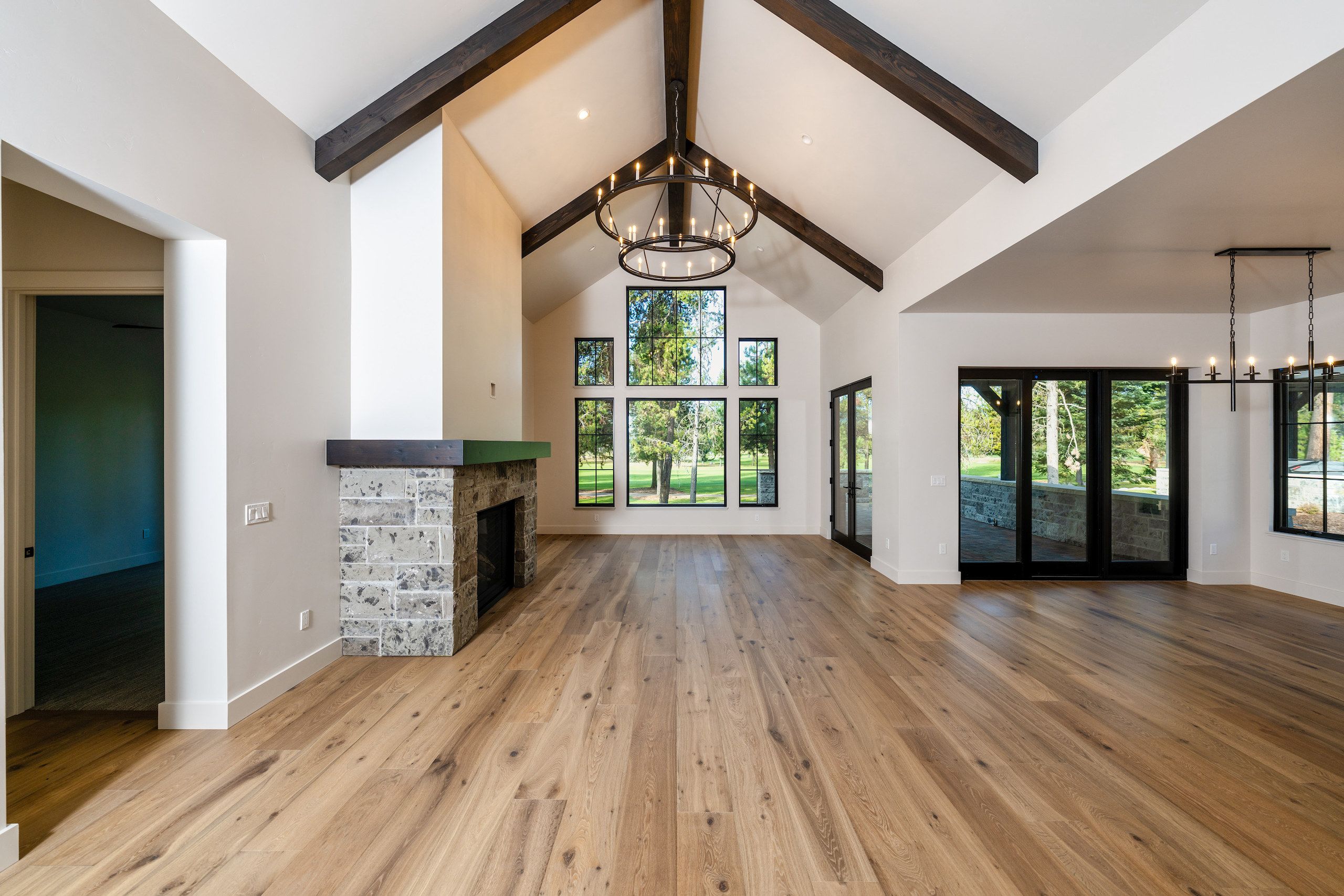
Live alongside one of Golf Digest America's 100 Greatest Courses when you call 364 Sunshine Drive home.
This completed and move-in-ready Pencross model, nestled within The Fairways Community, is an avid golfers' dream.
Manicured landscaping, towering Ponderosa pines, and pristine greens as far as the eye can see. Indoors, a spacious kitchen with an island overlooks the open and inviting great room, which is equipped with a fireplace to keep you warm as we enter the cooler months in McCall, Idaho. The primary suite and primary bathroom are tucked away on the main-level floor and include a walk-in closet, deep soaking tub, and his and her sinks.
Moving upstairs, you're greeted with a loft that anchors the upper level. Transform it into a kid's playroom, office space, mini library, or secondary living area. Two well-appointed suites await on either end of the loft, each equipped with its own bathrooms and closets.
With 2,912 square feet, three bedrooms, three and a half bathrooms, and a two-car garage, claim this golf course house as yours and move in at once.
Exterior
Exterior
Great room fireplace
Great room fireplace
Glass door leading to the outdoor living space
Glass door leading to the outdoor living space
Exterior
Exterior
660 Aster Court
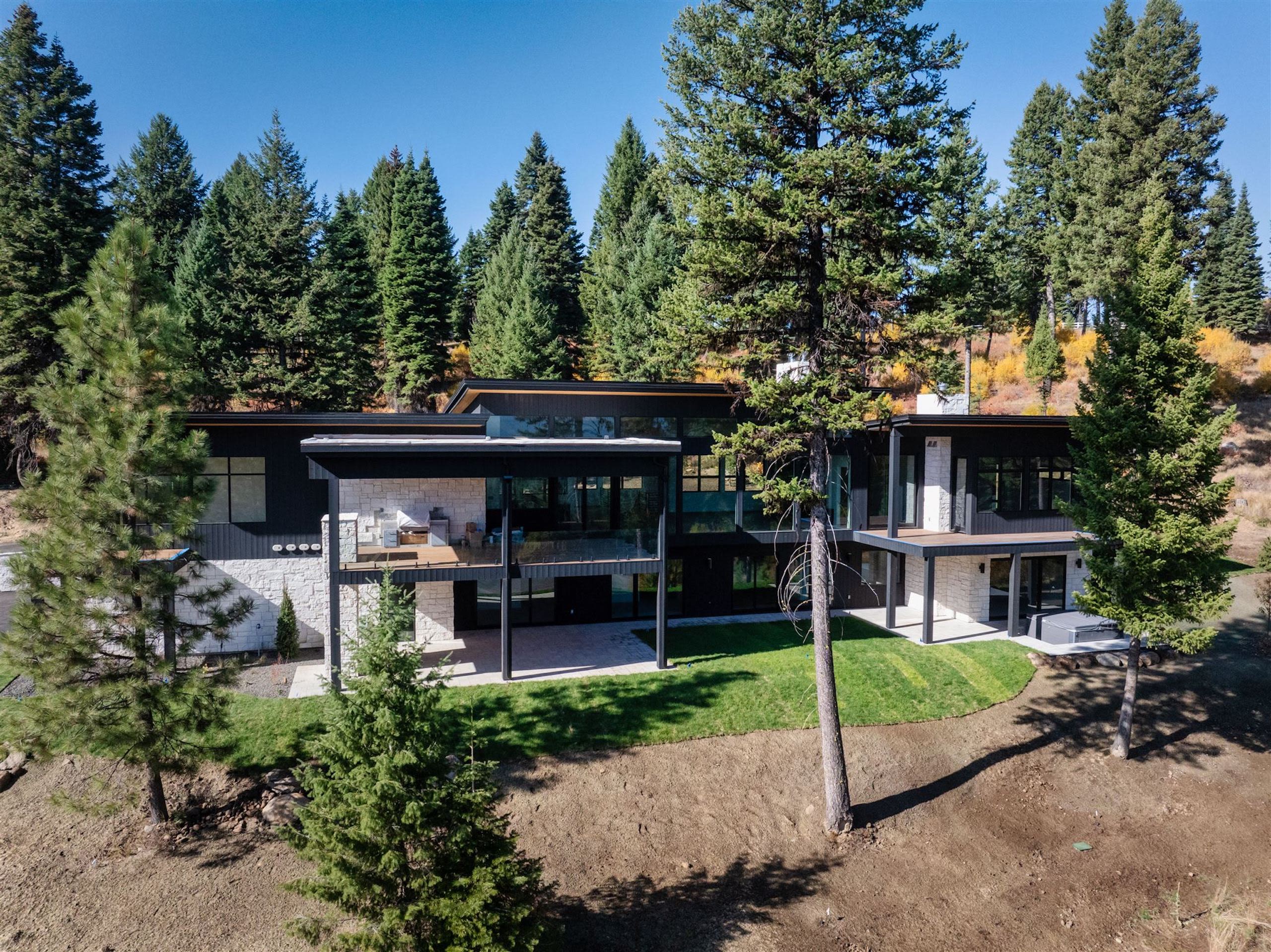
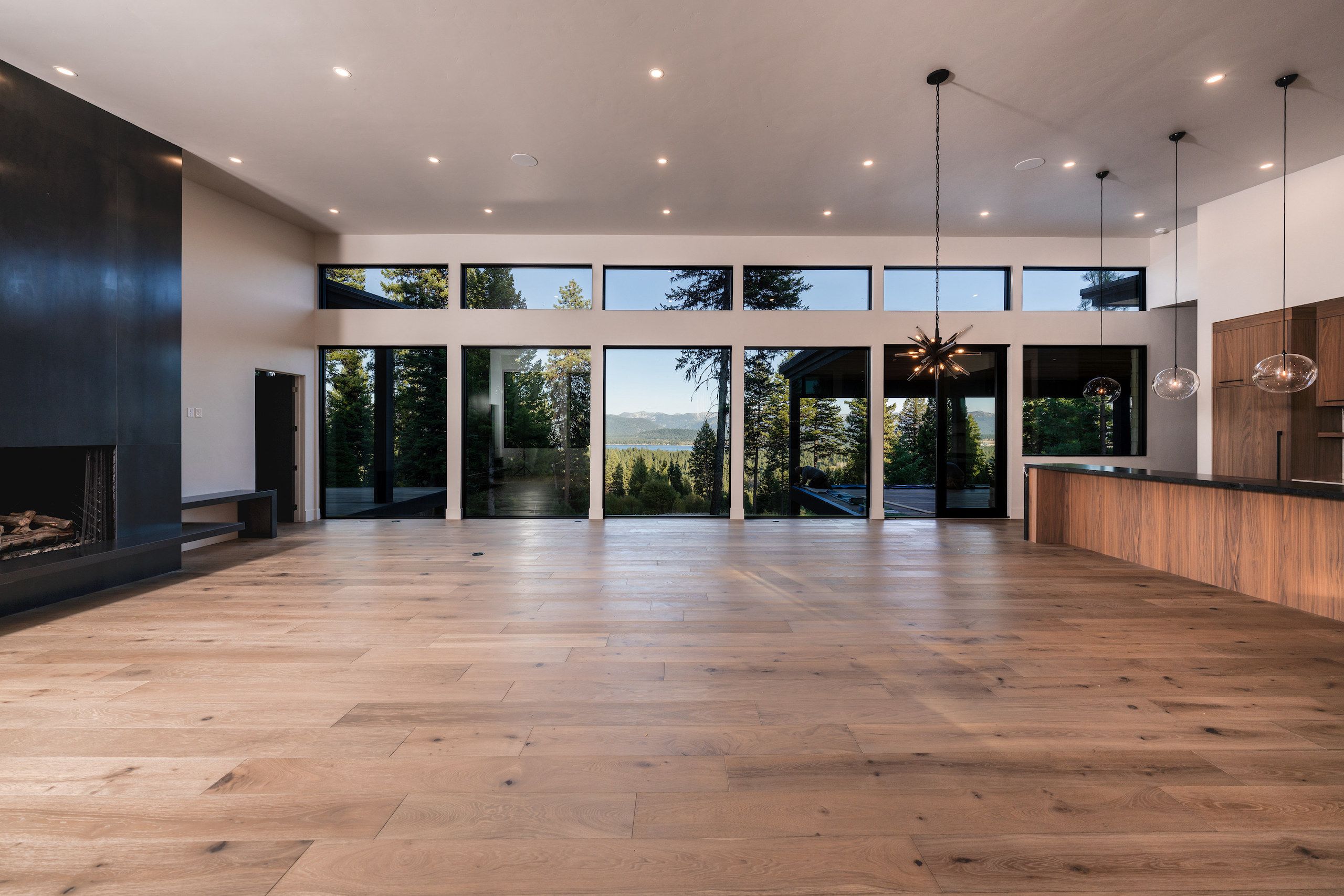
Nestled on a ridge overlooking the rugged mountain peaks of the Salmon River Mountains and the glistening waters of Payette Lake, 660 Aster Court has arguably some of the best views within Whitetail Club.
Completed and move-in ready, you'll enter to oversee an open-plan great room and kitchen with floor-to-ceiling windows revealing awe-inspiring views and natural light to flood the space.
The kitchen, featuring high-end appliances and custom cabinetry, is centered around a long black marble countertop that provides plenty of space for hosting and entertaining. Behind the kitchen is a butler's pantry, and the second primary bedroom and bathroom with its private deck overlooking the postcard-worthy views.
Behind the great room is the first primary bedroom and bathroom, which features a secluded covered deck, office, and soaking tub. Making your way downstairs to the first floor, you will find two guest bedrooms, each equipped with bathrooms, a media room, a bunk room, a mud/ski room, and a three-car garage.
Boosting 6,481 square feet, five bedrooms, five and a half bathrooms, and a 3-car garage, make this mountain estate your generational home for decades to come.
Great room
Great room
Kitchen
Kitchen
Front entrance
Front entrance
Great room and stairs
Great room and stairs
5604 Appaloosa Trail
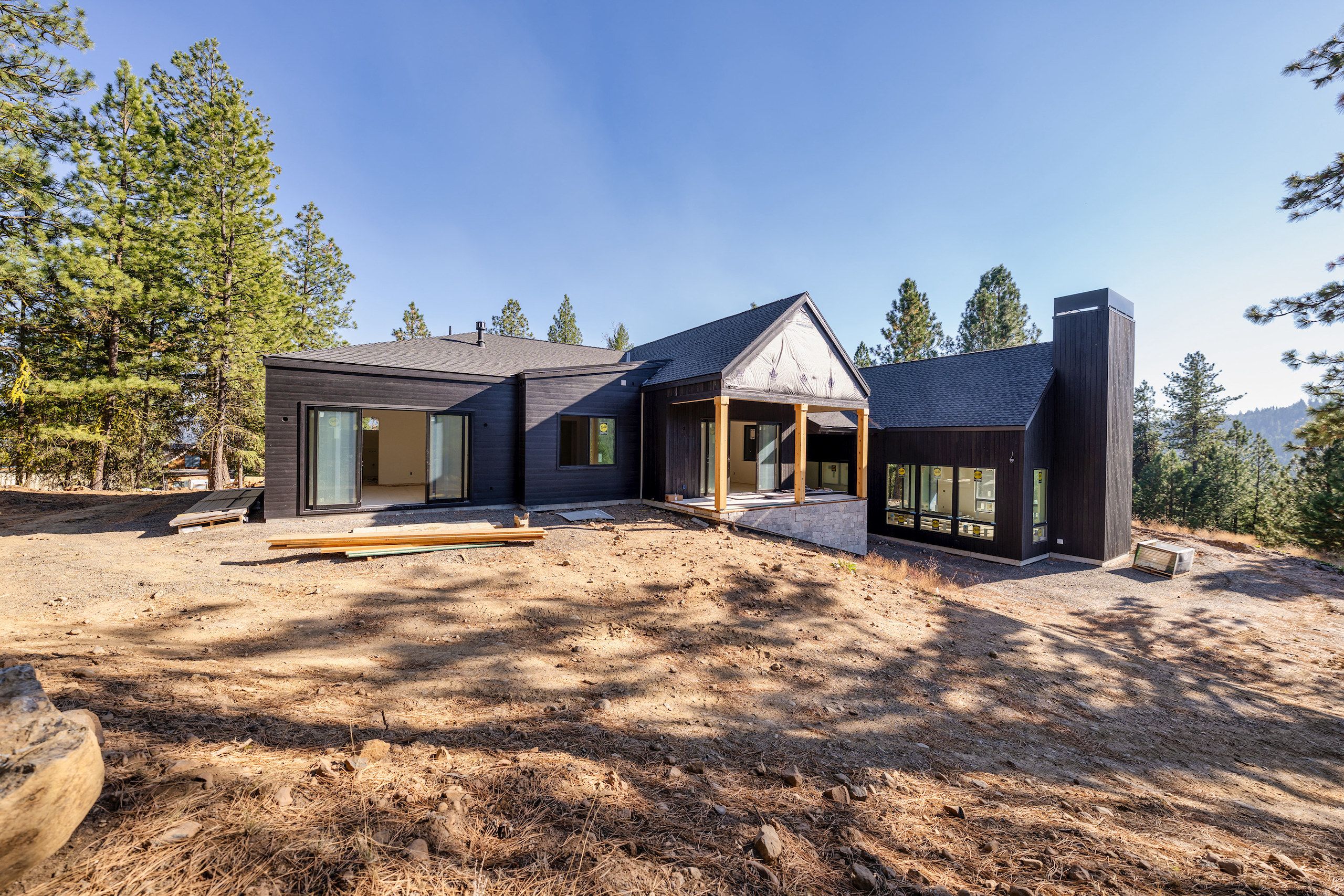
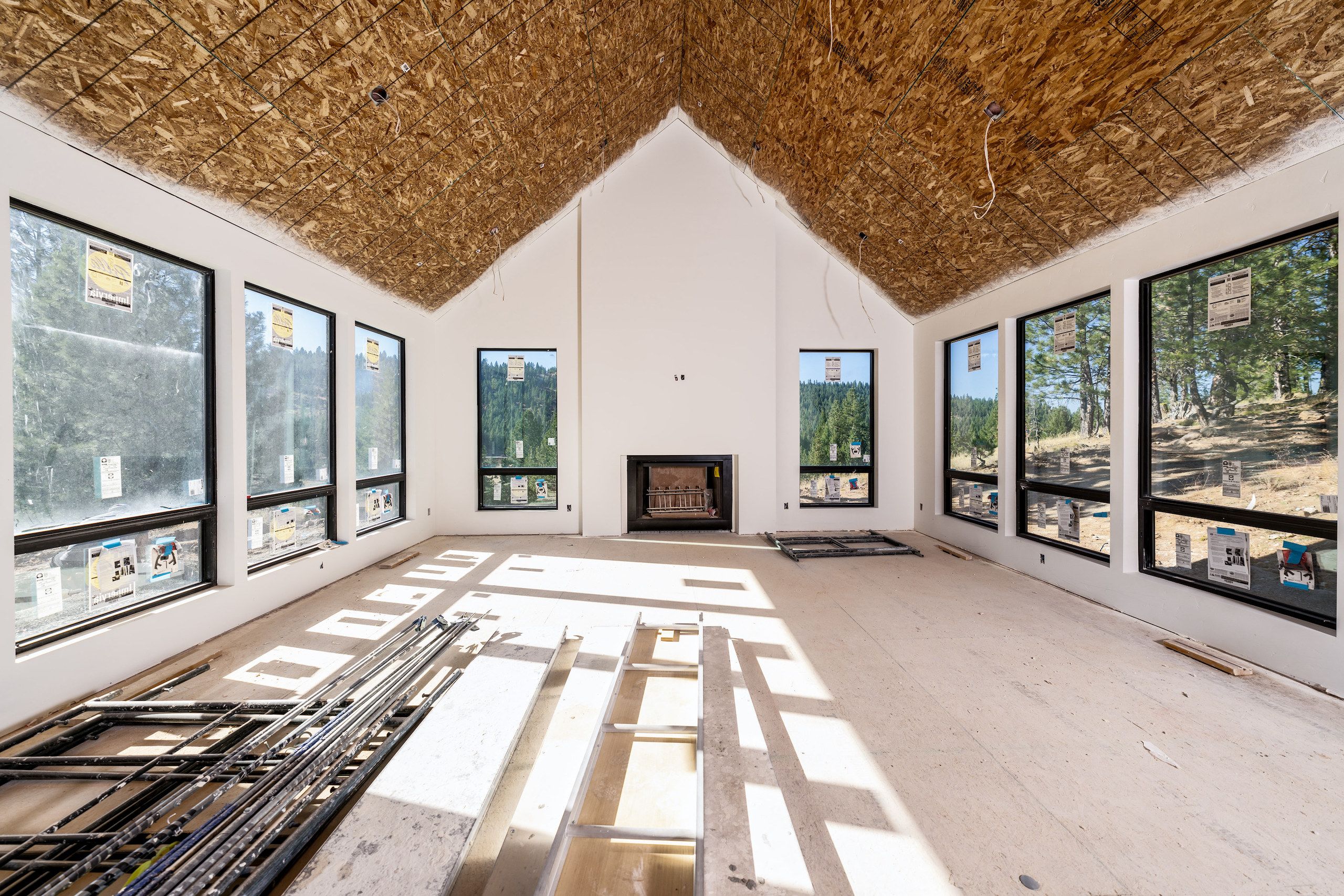
This nearly 5,000-square-foot Scandinavian modern-designed home has been steadily progressing throughout the summer.
Now we are in the final two months of construction.
All tile and wood flooring installation has begun and will be followed by the custom cabinets and countertops, which will then be adorned with the final fixtures. All the finished carpentry is also underway. The best news? This home is scheduled to be finished before Christmas. If it’s not on your wish list, you may want to think about adding it.
340 Sunshine Drive
The Fairways Townhomes – Pencross Model
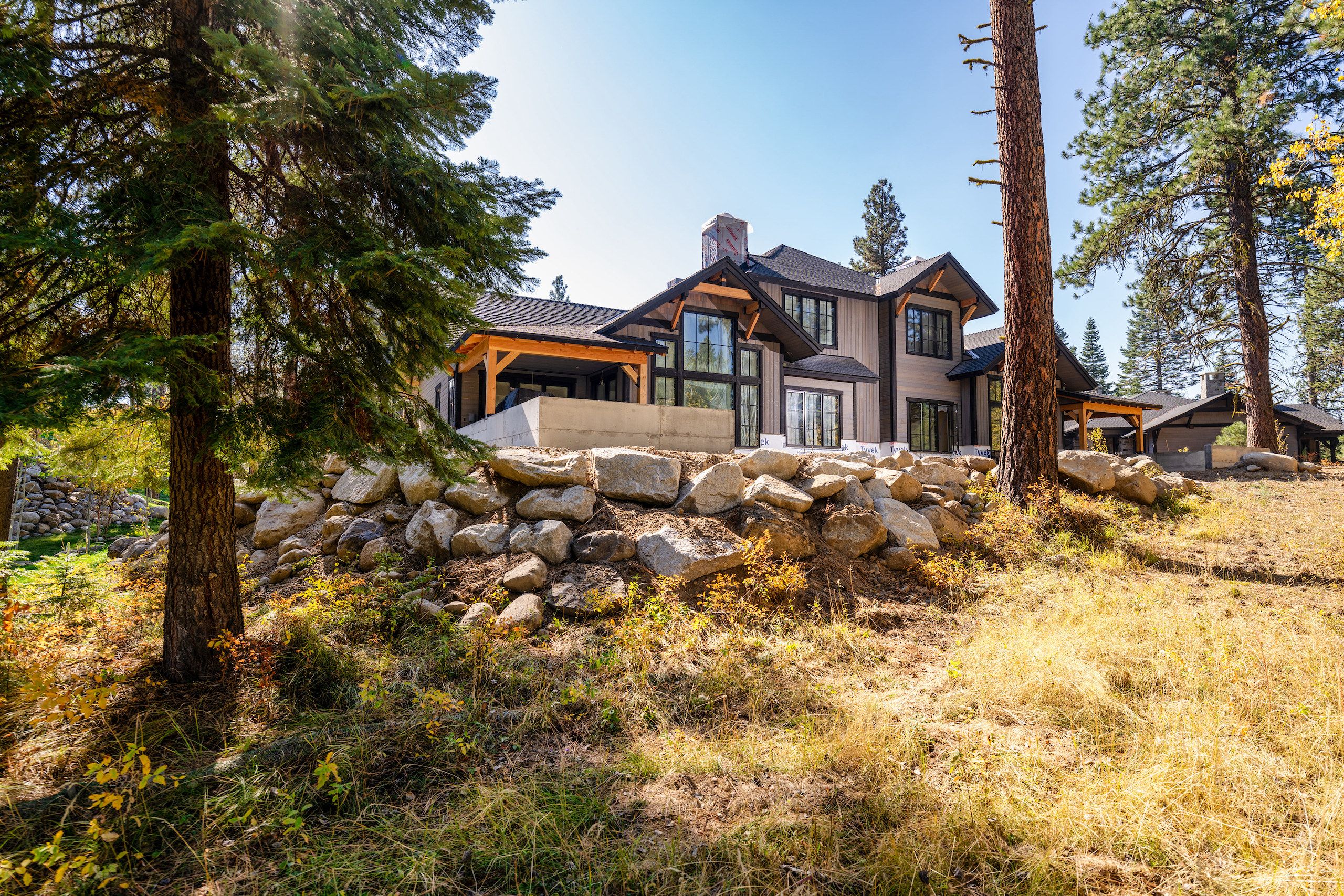
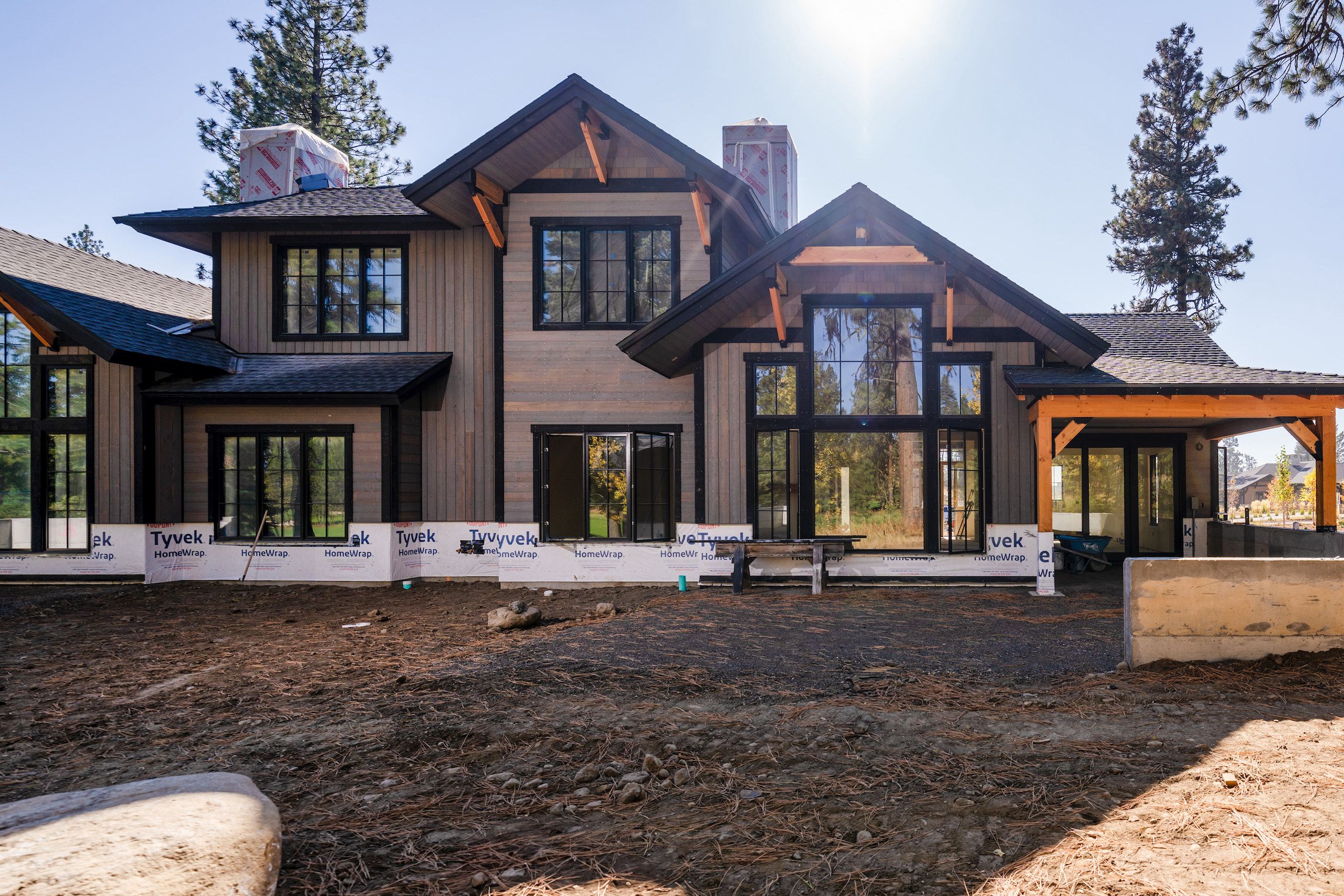
Since our last construction update three months ago, a copious amount of work has been done and checked off for 340 Sunshine Drive.
We last left off with just having the framework completed.
Since then, the sheathing, roofing, and windows have all been installed. All the behind-the-wall work or rough-in installations, including plumbing, electrical wiring, HVAC, and gas lines, have been completed. Insulation and drywall are in, and for the next couple of months, we're looking to start implementing the interior finishes, including painting, floor installation, interior doors and trim, cabinets and countertops, and more.
With an estimated completion date of summer 2025, this home will be completed before you know it. Claim it as yours now.
342 Sunshine Drive
The Fairways Townhomes – Pencross Model
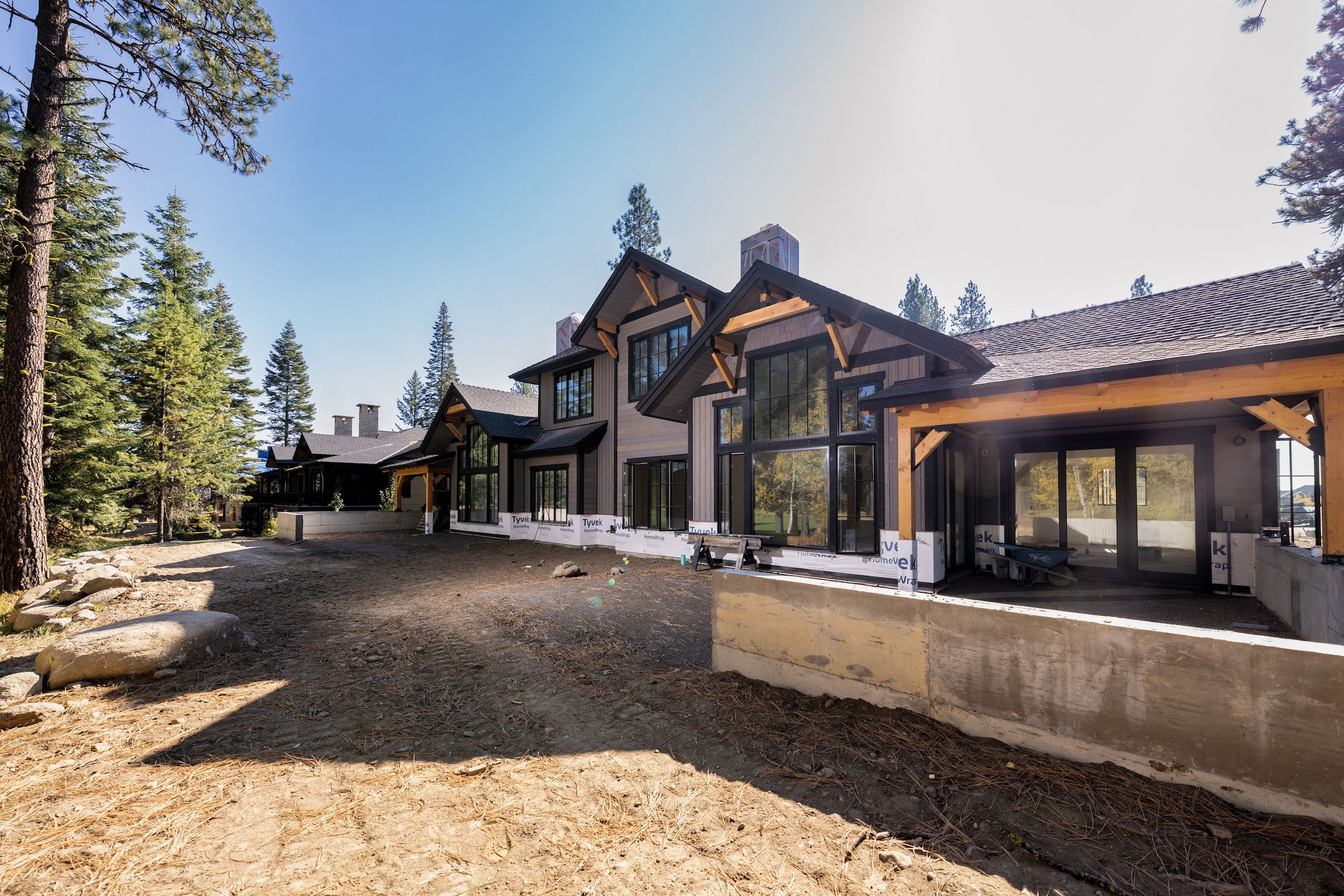
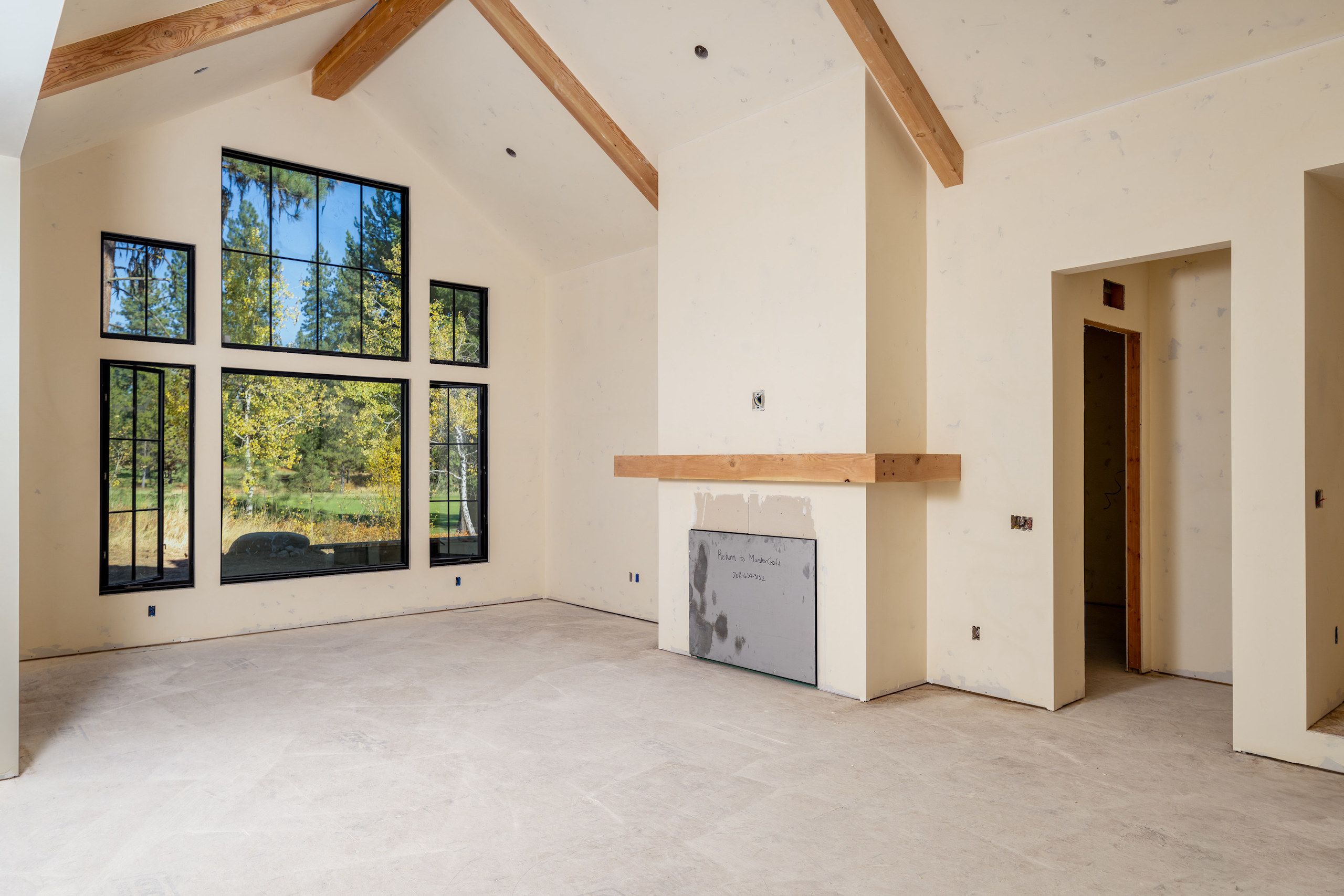
Directly adjacent to 340 Sunshine Drive sits 342 Sunshine Drive, which is also steadily making significant progress as it aims to be completed within the summer of 2025.
We've made considerable strides in construction, including complete sheathing, roof, and window installation.
We've also finished all the plumbing, electrical, HVAC, and gas lines. The insulation and drywall are now in place, setting the stage for the next phase. In the coming months, we're diving into adding the interior finishes. This includes painting, laying down flooring, fitting interior doors and trim, and installing cabinets and countertops, among other details.
Secure this magnificent golf course home as your own.

