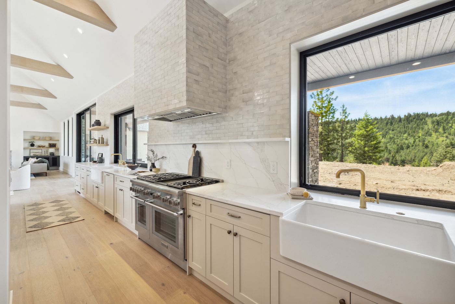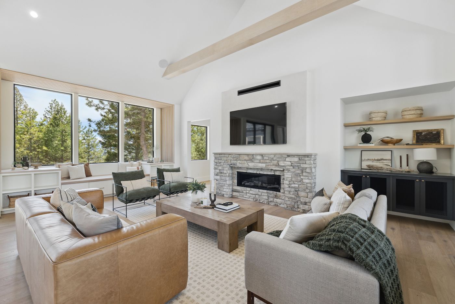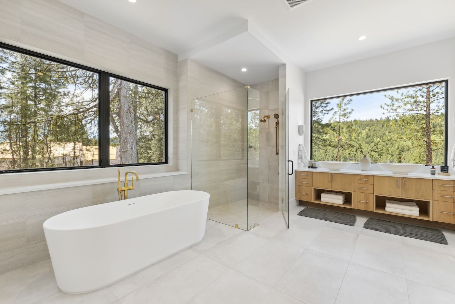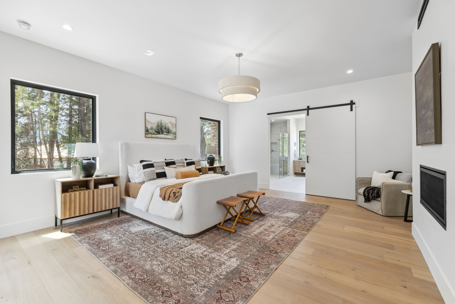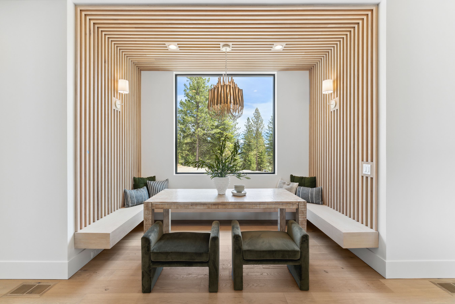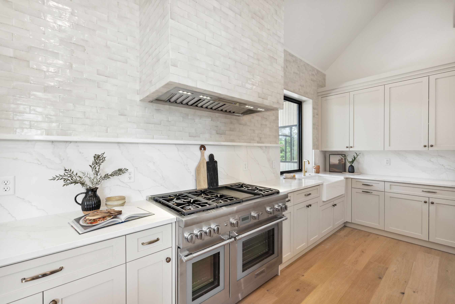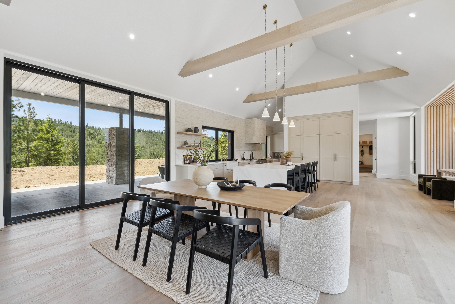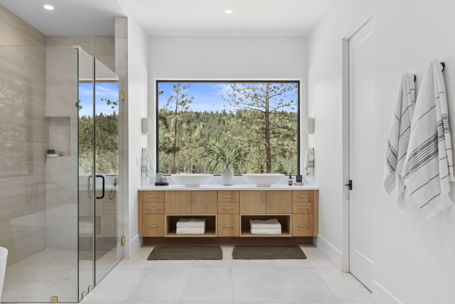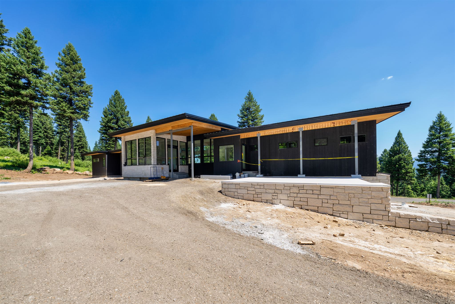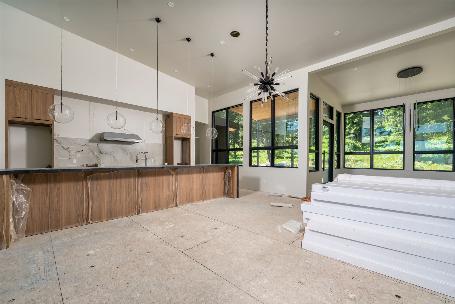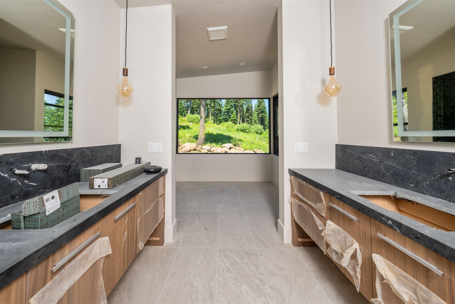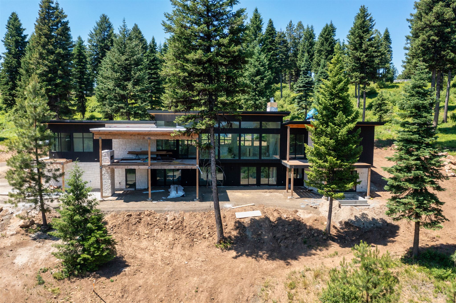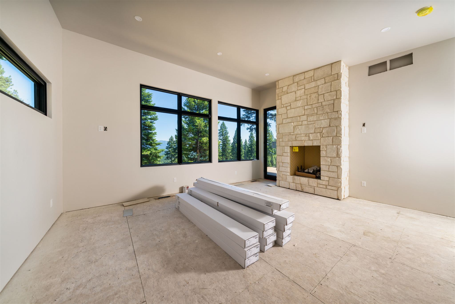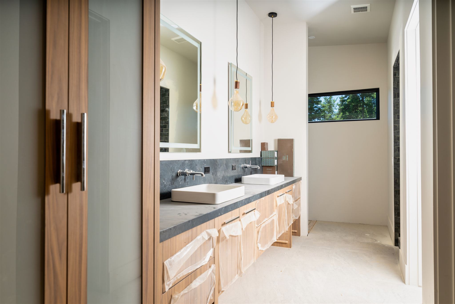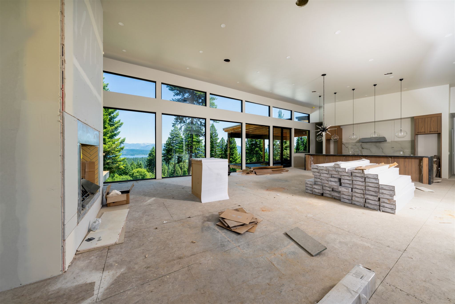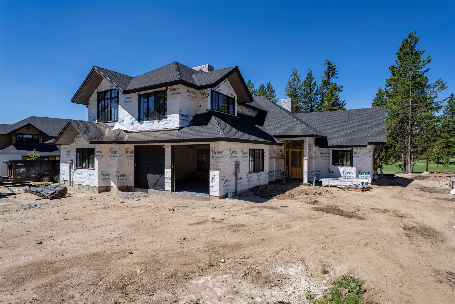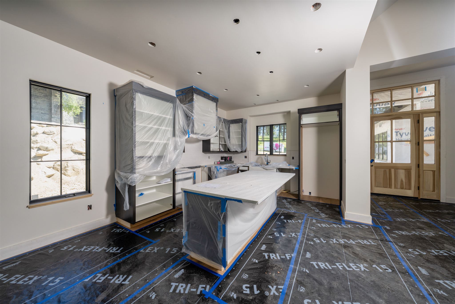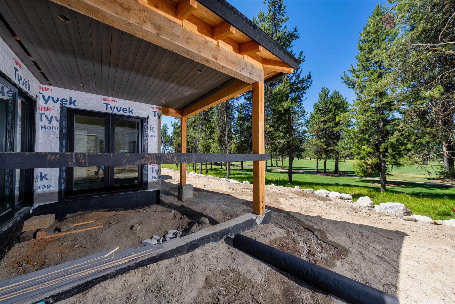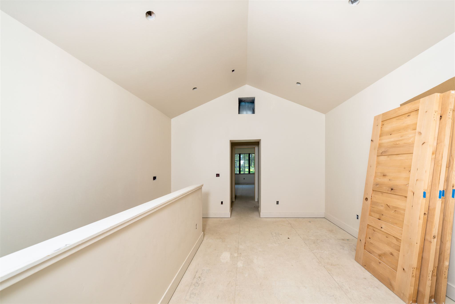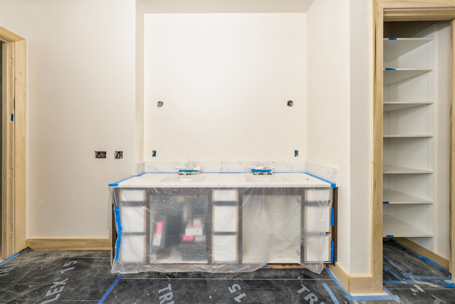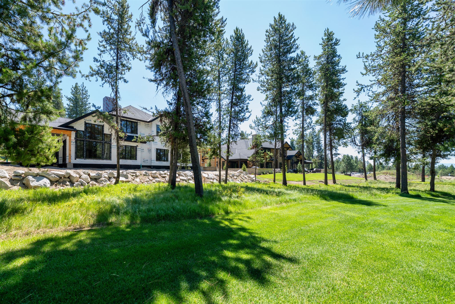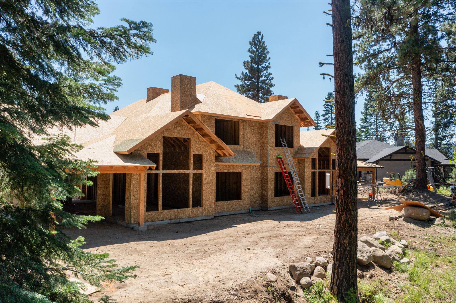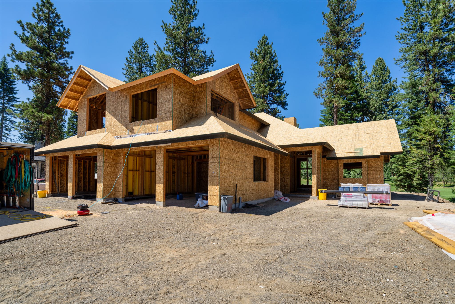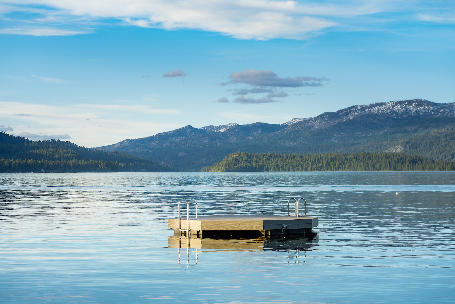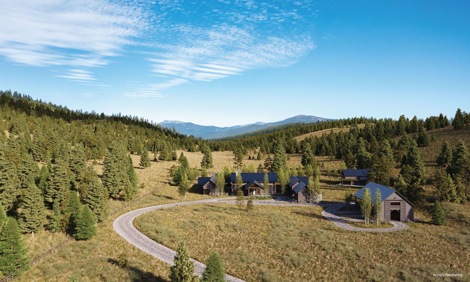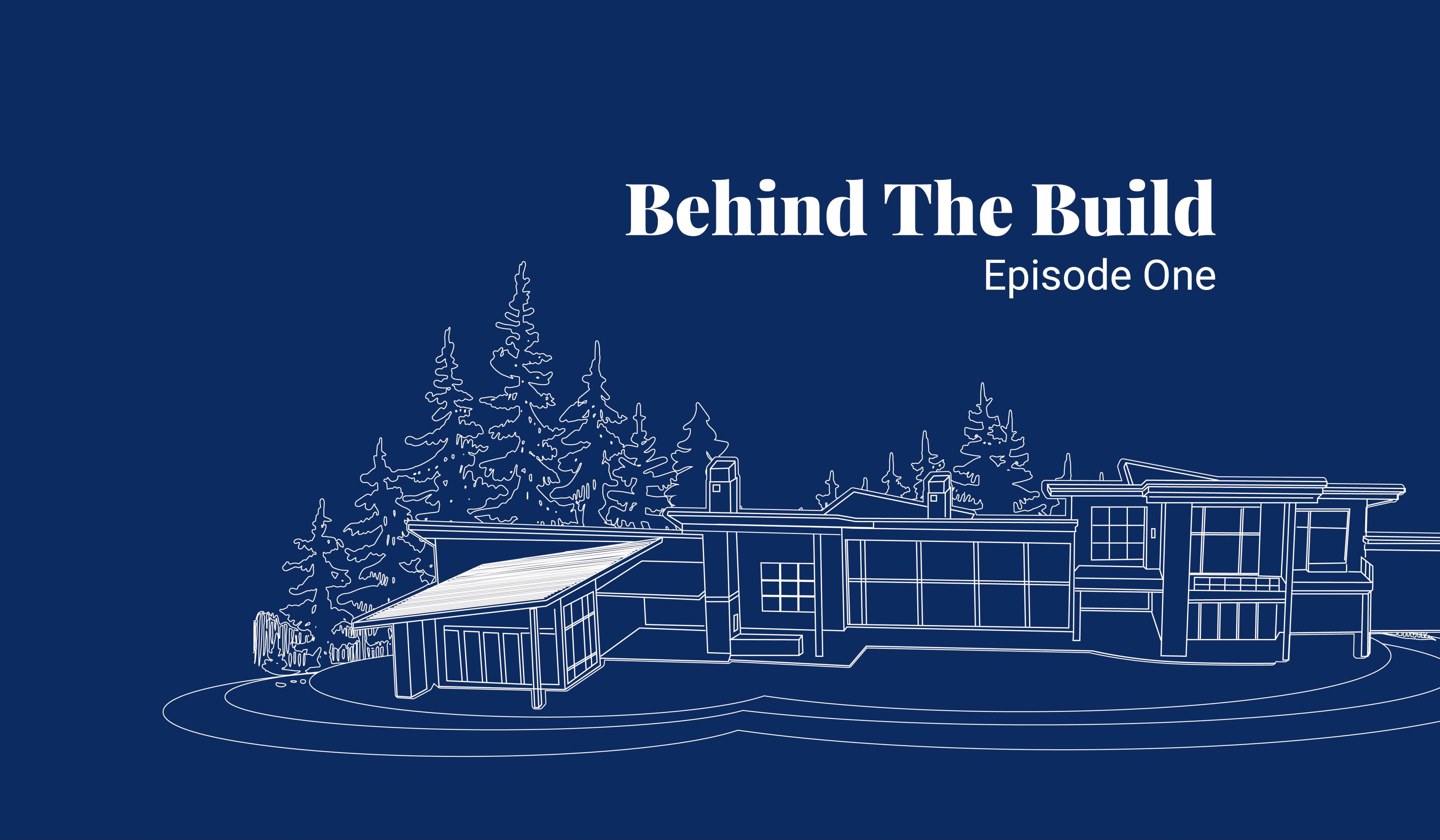Whitetail Club's Construction Update Summer '24
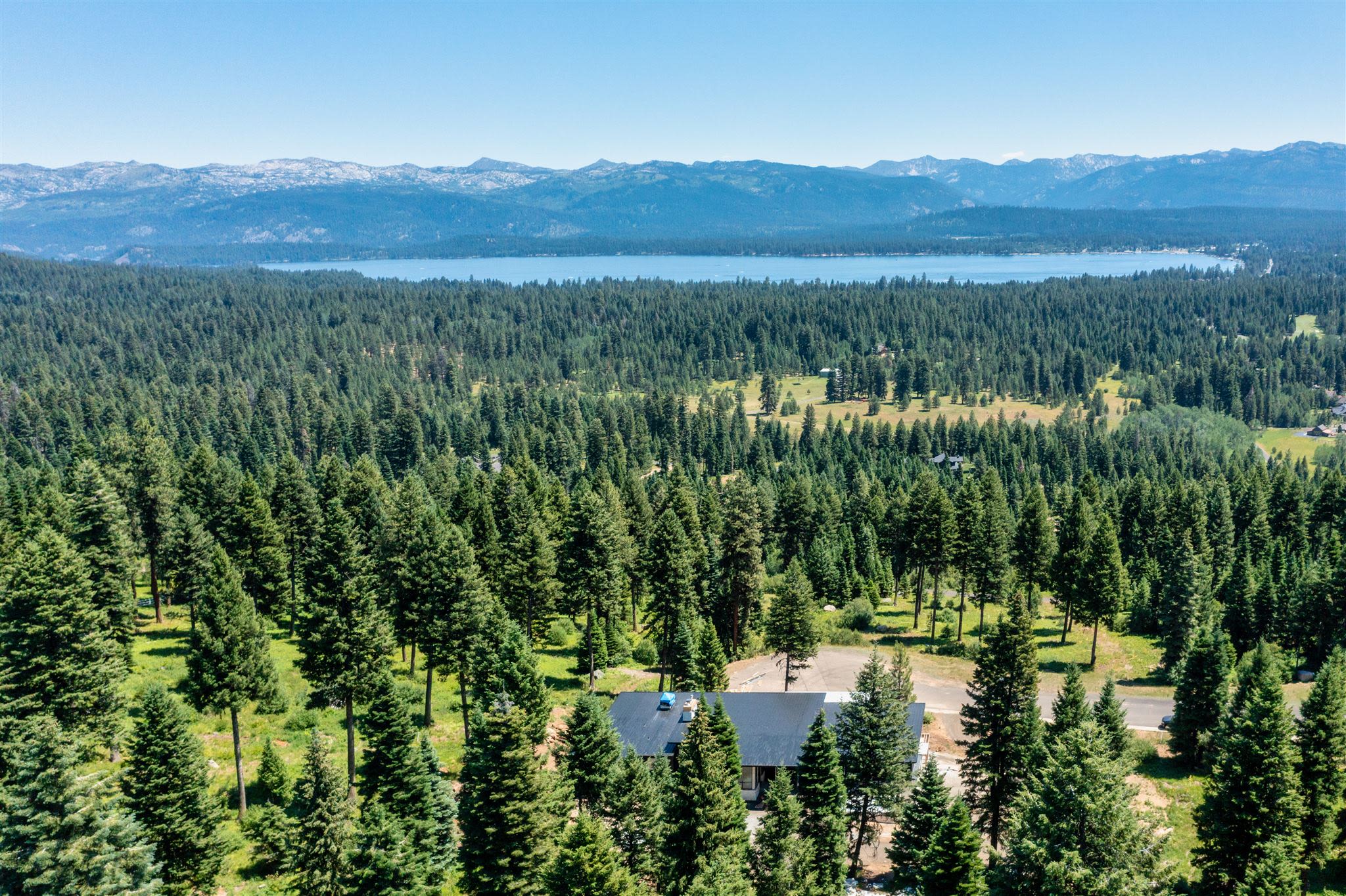
The warmth of summer has invigorated Whitetail Club.
Members are out enjoying all that the club has to offer. Construction crews are also hard at work on multiple builds throughout the community. The transition from spring to summer has allowed us to operate seamlessly as some of these stunning mountain homes are nearing completion. As the days grow longer in McCall, the advancements made throughout early summer are in full throttle since our last construction update in April. With the selling season in high gear, now is the time to act if you're interested in one of our available homes.
Schedule a personalized Discovery Tour to see our homes and homesites in person.
5608 Appaloosa Trail
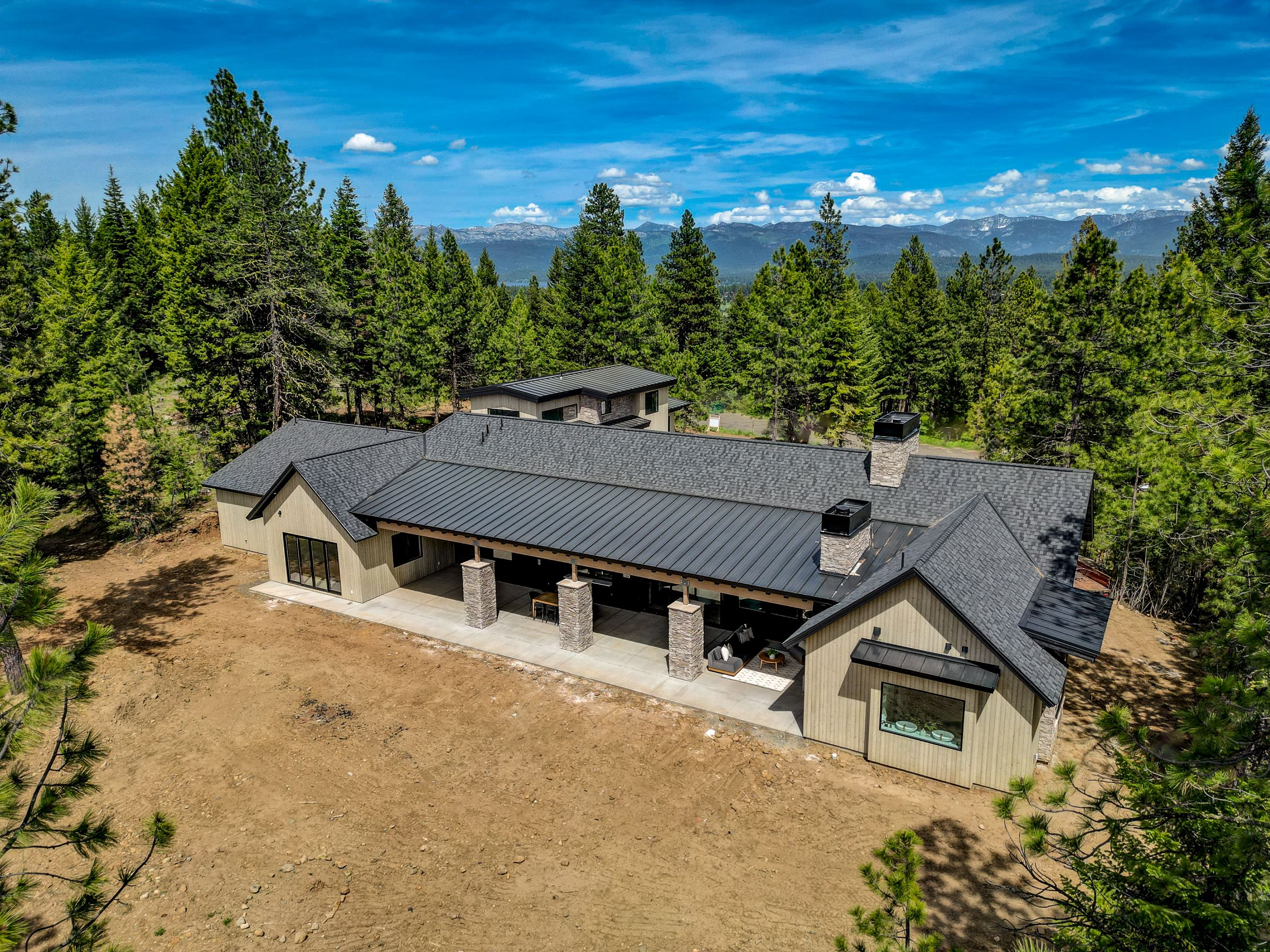
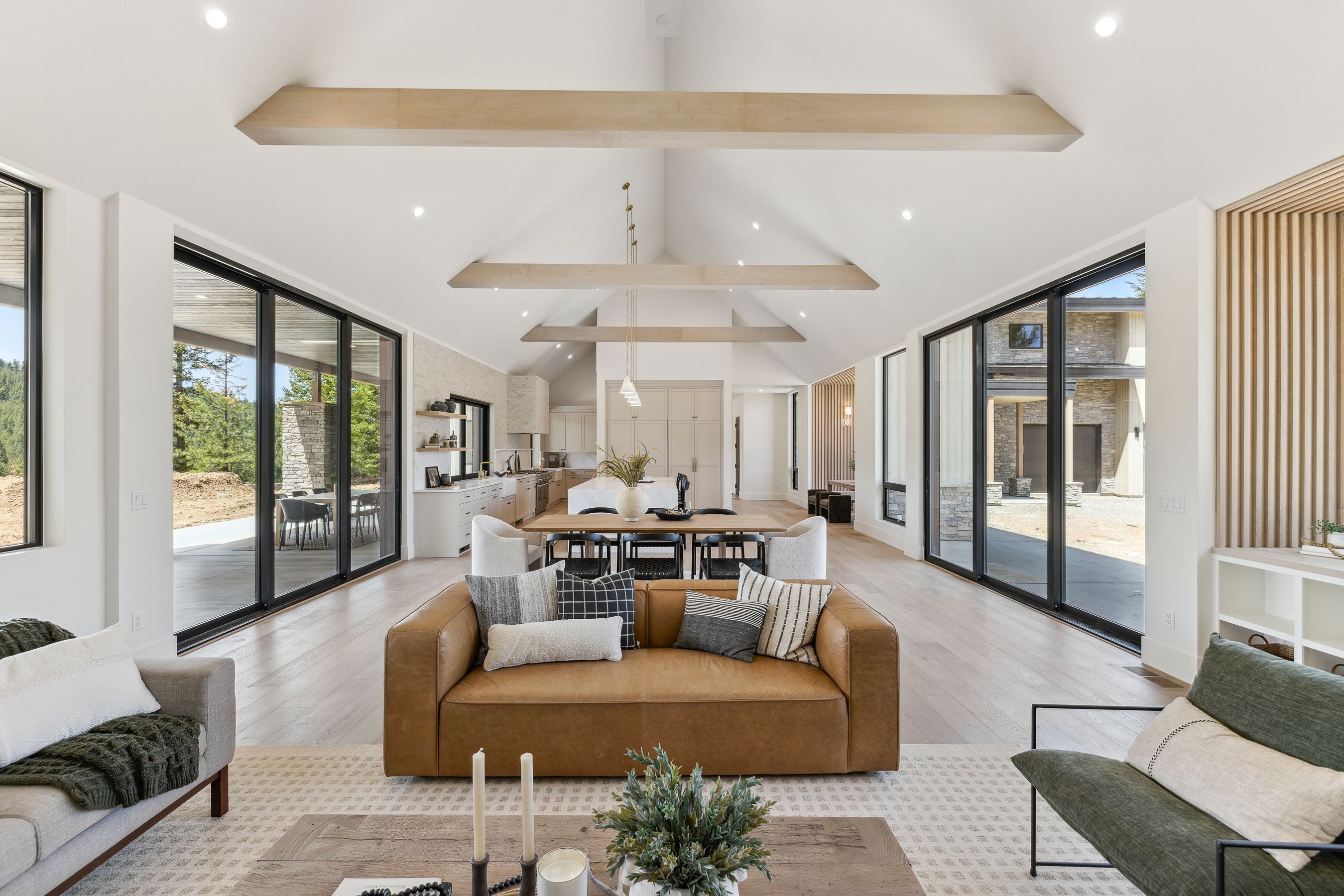
Bridging the gap between McCall's natural beauty and the simplicity of Scandinavian architecture, 5608 Appaloosa Trail is now completed.
The open-floor living design is inviting and bright. It features a vaulted ceiling for a visually striking impact and framed oversized windows and sliders to maximize the natural lighting that seeps into the home. Equipped with a six-range gas stove, marble kitchen island, concealed pantry and prep area, and a breakfast nook to enjoy your morning beverage of choice while overlooking the magnificent views, the kitchen is as stunning as it is practical.
Kitchen
Kitchen
In the living room, you'll be greeted by a stone wood-burning fireplace, making it one of the coziest areas in the home. Outside on the porch lies ample flat terrain to set up for a barbecue, outdoor dinner, or the ability to install a hot tub to host and entertain guests.
Great room
Great room
One of the most extraordinary features of this home is the primary bathroom. Featuring suspended mirrors, the back wall behind the vanity is a glass window allowing unobstructed views of soaring Ponderosa Pines. All that remains to complete this spectacular estate is the installation of the driveway and landscaping, which should be completed before the end of July. Make it yours today.
Primary bathroom
Primary bathroom
Primary bedroom
Primary bedroom
Breakfast nook
Breakfast nook
Kitchen
Kitchen
Dining area
Dining area
Primary bathroom
Primary bathroom
660 Aster Court
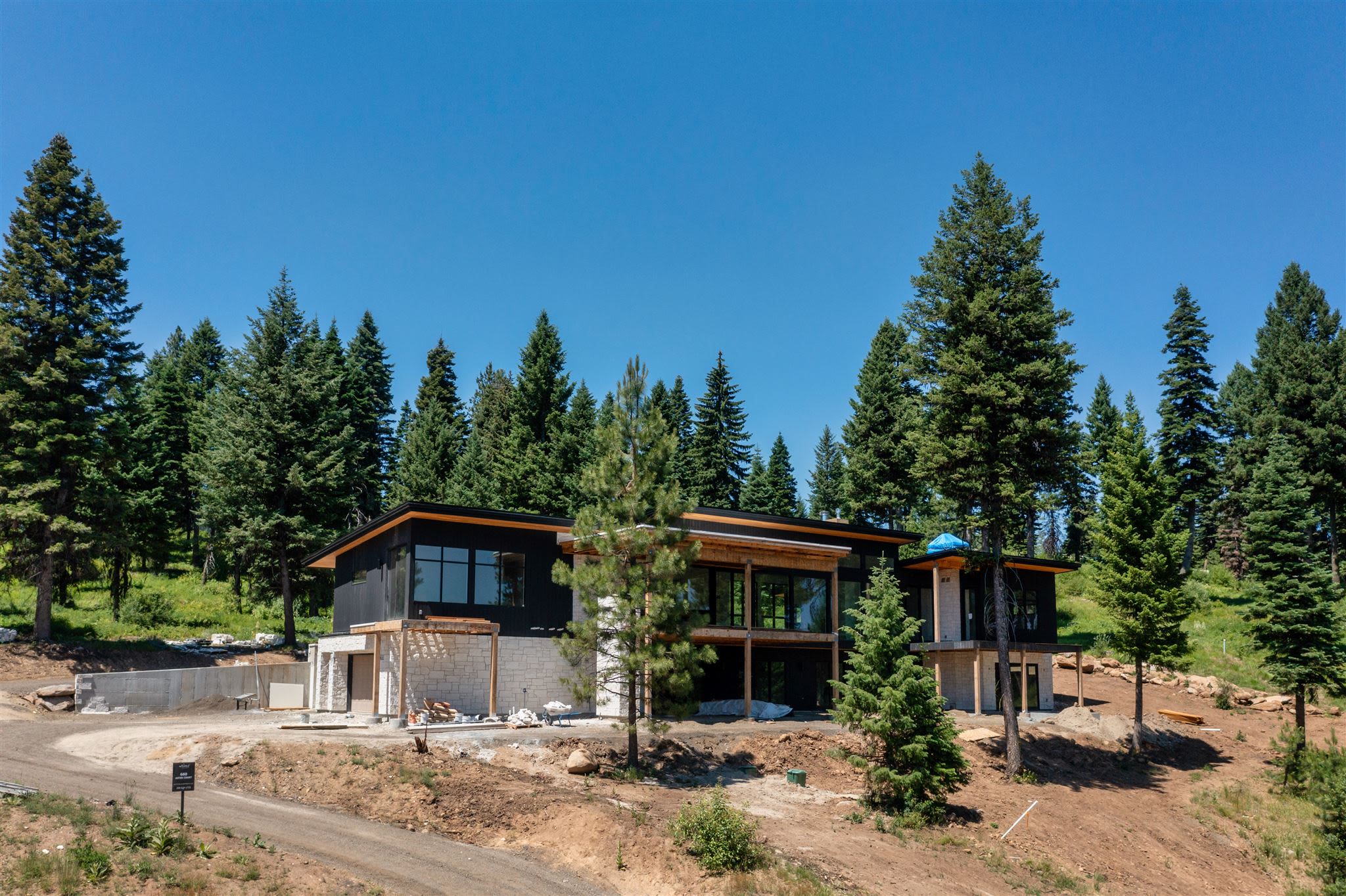
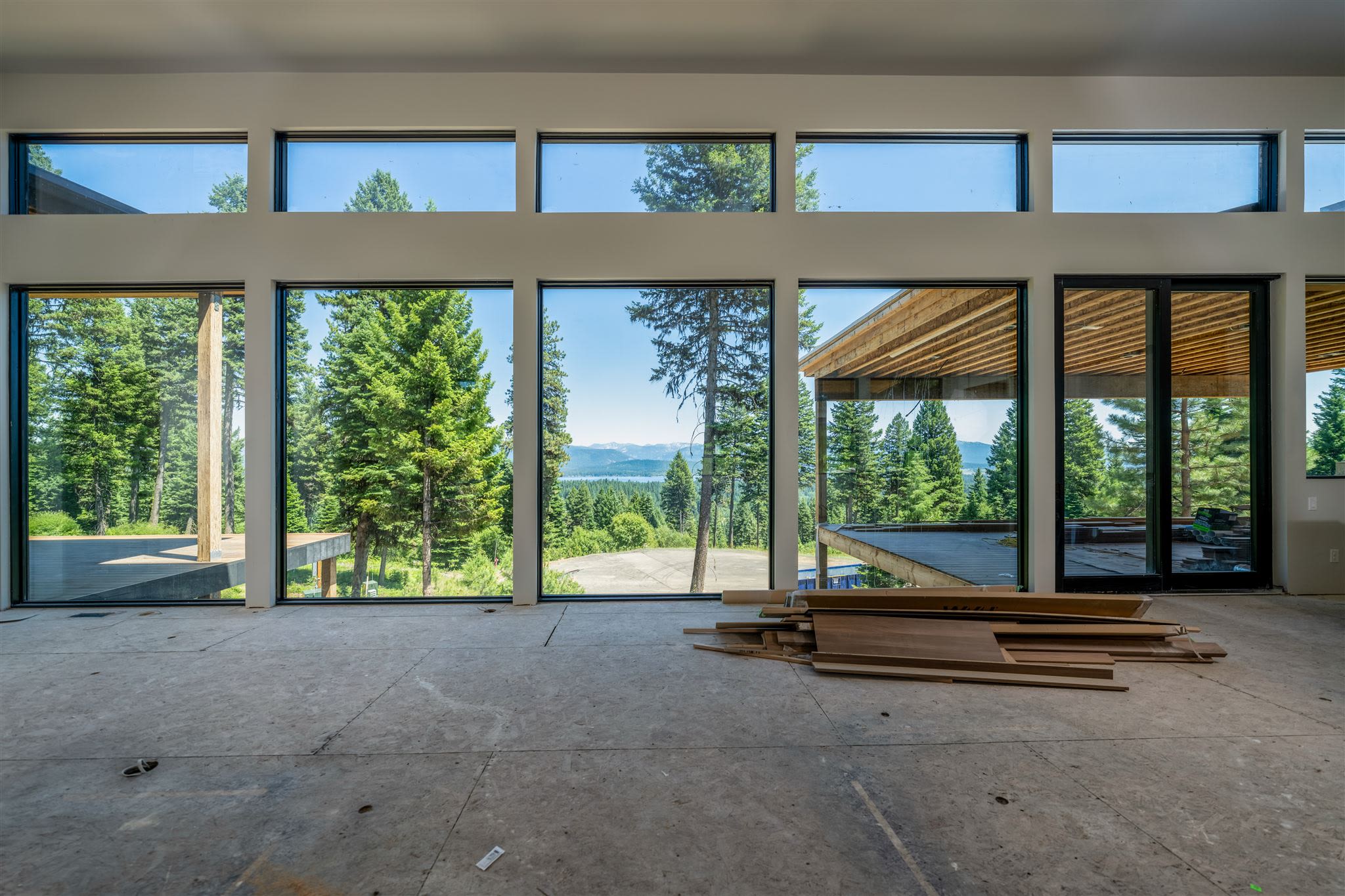
With the framing and structural buildout of this home in place, the core focus for the last three months has been adding all the interior details needed to make 660 Aster Court a home.
Front of the home
Front of the home
The main floor features an open-concept living area where the kitchen's marble backsplash, wooden cabinets, marble island countertop, and chic light fixtures have been installed. Within the great room, the fireplace has been added for a cozy living space during McCall's deep winters. And with awe-inspiring views of Ponderosa Pines and glimmers of Payette Lake, the outdoor terrace is near completion to ensure you have an area to host and entertain.
Kitchen
Kitchen
Closets have been implemented along with the bathroom cabinetry, sinks, and mirrors. To complete this 6,481-square-foot estate, next on the to-do list is installing the wood flooring and carpet, appliances, and other minor details that will mark this development as completed. With an estimated completion date by the end of summer, now is the time to move on this magnificent mountain home.
Primary one bathroom
Primary one bathroom
Rear of the home
Rear of the home
Primary one bedroom
Primary one bedroom
Primary two bathroom
Primary two bathroom
Overview of the great room and kitchen
Overview of the great room and kitchen
364 Sunshine Drive
The Fairways Townhomes – Pencross Model
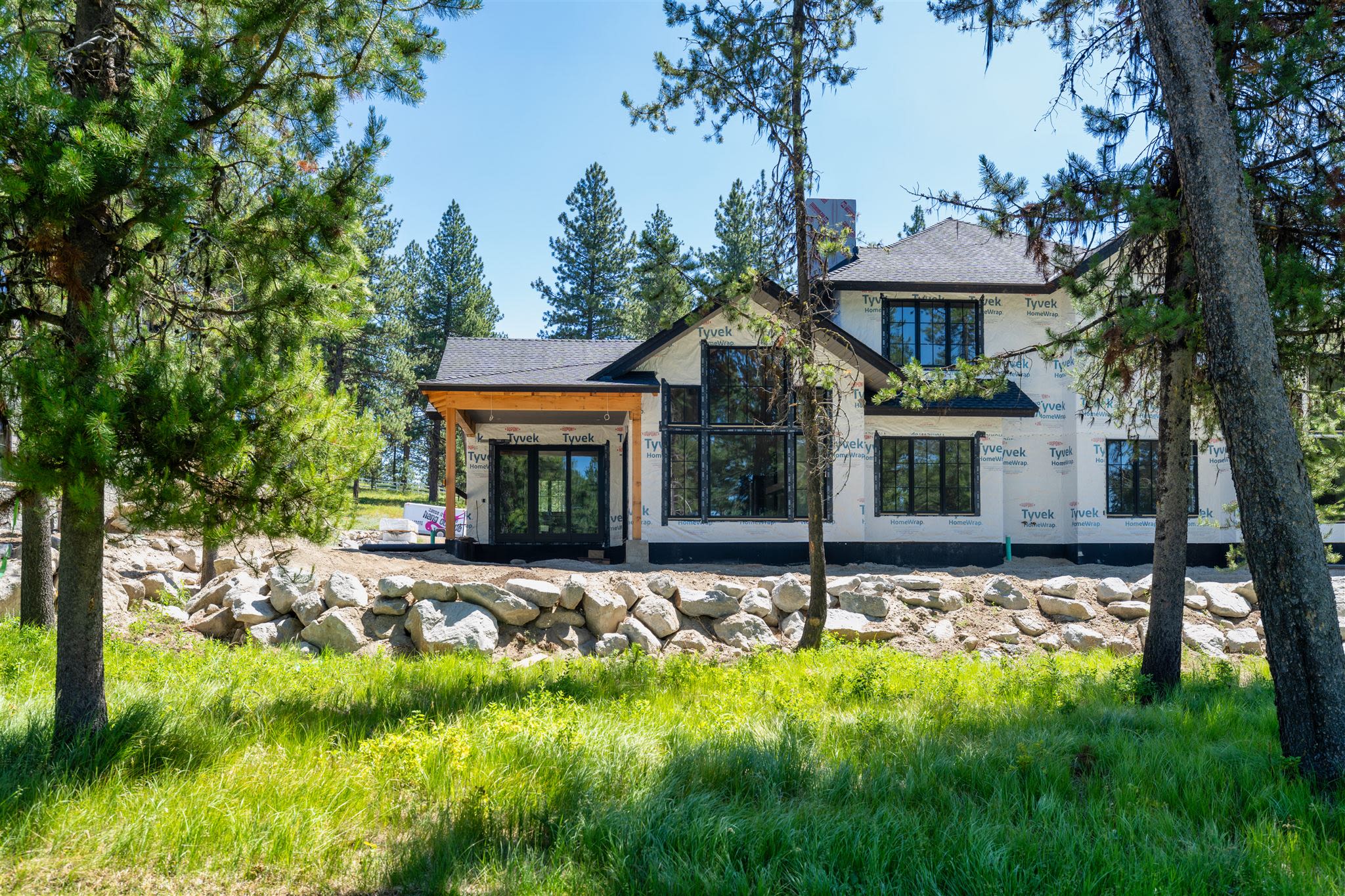
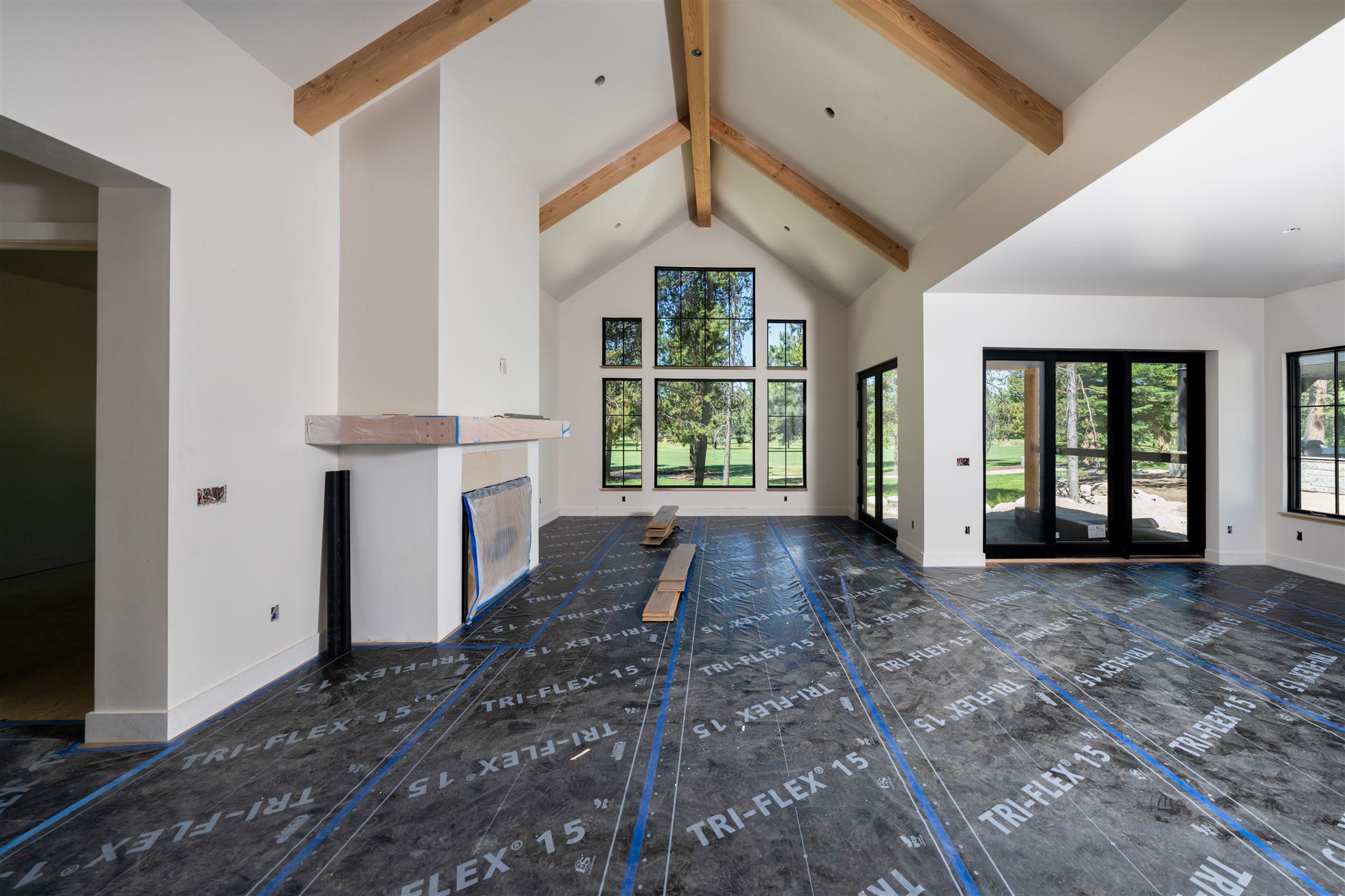
Overlooking the thirteenth-hole of our championship golf course, 364 Sunshine Drive has steadily progressed throughout the summer.
Front of the home
Front of the home
Nestled within the Fairways Townhomes community, the internal framework, including drywall, insulation, and walls, has been installed and painted. The kitchen is coming along nicely as the cabinets, grand island, and sink have begun being added. Meanwhile, in the great room, the fireplace structure has been set up. What remains is the application of the wooden panels and stonework to complete the welcoming interior feel. The primary bathroom's cabinets, linen closet, and sinks are in place.
Kitchen
Kitchen
As builders work towards the estimated completion date in November 2024, they continue to install the electrical fixtures, flooring, and carpet for the entire home. Inquire today!
Outdoor living area
Outdoor living area
Upper level loft
Upper level loft
Primary bathroom
Primary bathroom
Rear of the home
Rear of the home
Newly Listed
The Fairways Townhomes
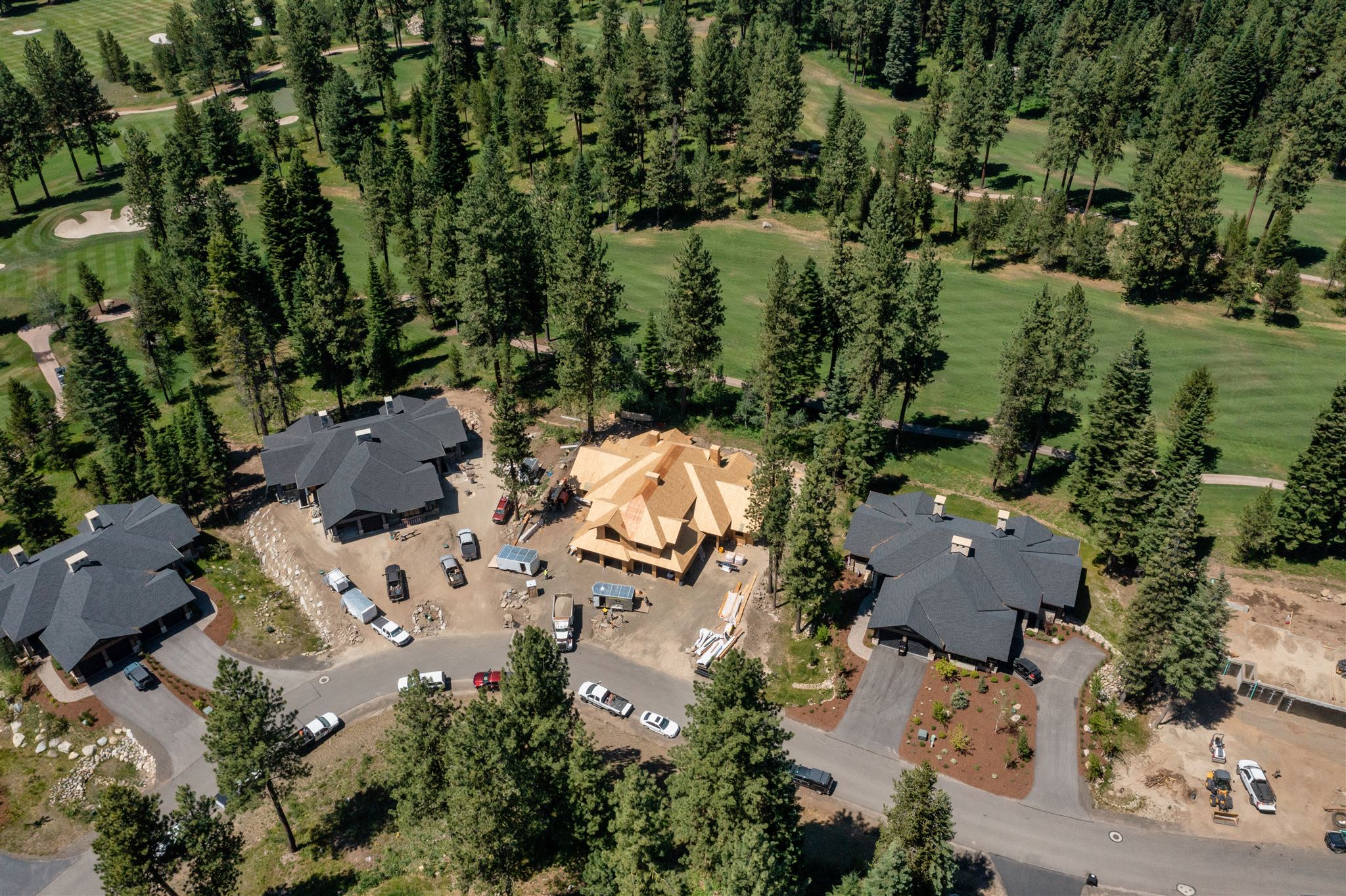
New Fairways Townhomes
340 Sunshine Drive – Pencross
Recently added to our available homes, construction has started for 340 Sunshine Drive, a Pencross model within our Fairways Townhomes community. Surrounded by mature Ponderosa Pines and scenic views of our twelfth hole, the external framework of this home has been completed. There's much to do to get this home ready for its estimated completion date of summer 2025, but this 2,912 square-foot home will optimize all the moments of tranquility that a captivating home on a private golf course can bring.
342 Sunshine Drive – Pencross
Adjacent to 340 Sunshine Drive sits 342 Sunshine Drive. Construction for this magnificent Pencross model has begun as well. With equally spectacular views of the twelfth hole, the initial phase of building the external structure of this residence has been completed. As work begins to reach the targeted completion date of summer 2025, this 2,912 square-foot home will unfold, revealing a meticulously planned design perfectly positioned within our Fairways Townhomes neighborhood.

